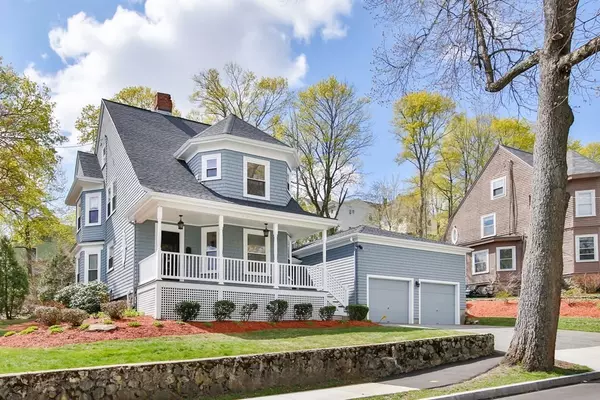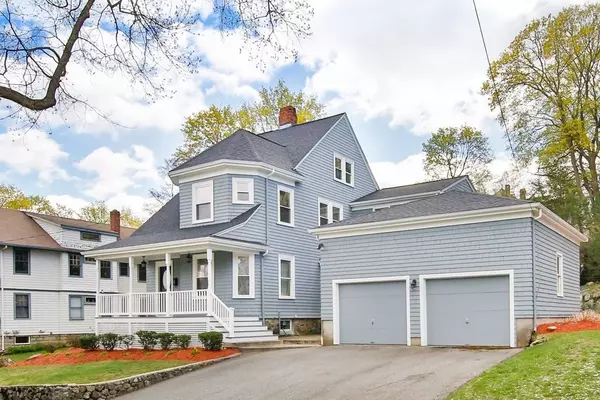For more information regarding the value of a property, please contact us for a free consultation.
Key Details
Sold Price $1,400,000
Property Type Single Family Home
Sub Type Single Family Residence
Listing Status Sold
Purchase Type For Sale
Square Footage 2,610 sqft
Price per Sqft $536
Subdivision Heights
MLS Listing ID 72886289
Sold Date 10/26/21
Style Victorian, Farmhouse, Craftsman
Bedrooms 5
Full Baths 2
Half Baths 1
HOA Y/N false
Year Built 1880
Annual Tax Amount $11,743
Tax Year 2021
Lot Size 0.310 Acres
Acres 0.31
Property Description
If walls could talk they'd tell a story that began in 1962 as a family of 7 made this special house their home. Curb appeal, period detail galore, a gorgeous turret & an old fashioned front porch will welcome you inside where the foyer & its glorious woodwork & original built-ins invites you to stay, sit & chat awhile. The main level boasts a versatile floor plan where rooms are spacious, ceilings are high & updates are abundant. This gem grew into a treasured haven over the course of 60 years with a new kitchen & 2 story addition added in the 90's to create a fireplaced "great room" w/glass doors to the deck, phenomenal yard & gardens! Just off the kitchen you'll find a 1/2 bath & side entrance to 2 car garage. A dreamy Jack & Jill staircase leads to the upper levels which offer 5 bedrooms including master suite w/full bath & 2 walk-in closets. Situated on one of the largest, most lovely lots in town, all the Heights shops & restaurants + the 77 bus are just a 5 min stroll away!
Location
State MA
County Middlesex
Area Arlington Heights
Zoning RES
Direction Park to Wollaston to Tanager
Rooms
Family Room Ceiling Fan(s), Flooring - Hardwood, Open Floorplan, Recessed Lighting
Basement Full, Bulkhead
Primary Bedroom Level Second
Dining Room Closet/Cabinets - Custom Built, Flooring - Hardwood
Kitchen Flooring - Hardwood, Dining Area, Countertops - Stone/Granite/Solid, Deck - Exterior, Exterior Access, Open Floorplan, Remodeled, Slider, Gas Stove, Peninsula
Interior
Interior Features Bathroom - Half, Bathroom - Tiled With Tub & Shower, Bathroom - Full, Bathroom - Tiled With Shower Stall, Closet/Cabinets - Custom Built, Bathroom, Foyer
Heating Baseboard, Hot Water, Oil, Fireplace
Cooling None
Flooring Hardwood, Flooring - Stone/Ceramic Tile, Flooring - Hardwood
Fireplaces Number 1
Fireplaces Type Family Room
Appliance Range, Dishwasher, Refrigerator, Washer, Dryer, Oil Water Heater, Utility Connections for Gas Range, Utility Connections for Gas Dryer
Laundry Laundry Closet, Flooring - Stone/Ceramic Tile, First Floor, Washer Hookup
Exterior
Exterior Feature Rain Gutters, Professional Landscaping, Sprinkler System, Stone Wall
Garage Spaces 2.0
Community Features Public Transportation, Shopping, Park, Walk/Jog Trails, Bike Path, Conservation Area, Public School
Utilities Available for Gas Range, for Gas Dryer, Washer Hookup
Roof Type Shingle
Total Parking Spaces 4
Garage Yes
Building
Foundation Stone
Sewer Public Sewer
Water Public
Architectural Style Victorian, Farmhouse, Craftsman
Schools
Elementary Schools Dallin
Middle Schools Gibbs/Ottoson
High Schools Arlington High
Read Less Info
Want to know what your home might be worth? Contact us for a FREE valuation!

Our team is ready to help you sell your home for the highest possible price ASAP
Bought with Mimi & Diane • Barrett Sotheby's International Realty
GET MORE INFORMATION
Norfolk County, MA
Broker Associate | License ID: 9090789
Broker Associate License ID: 9090789




