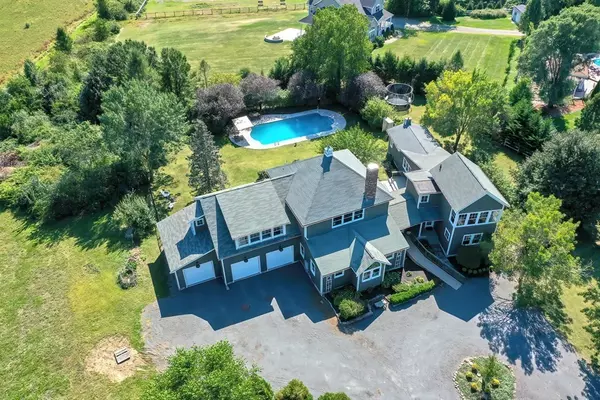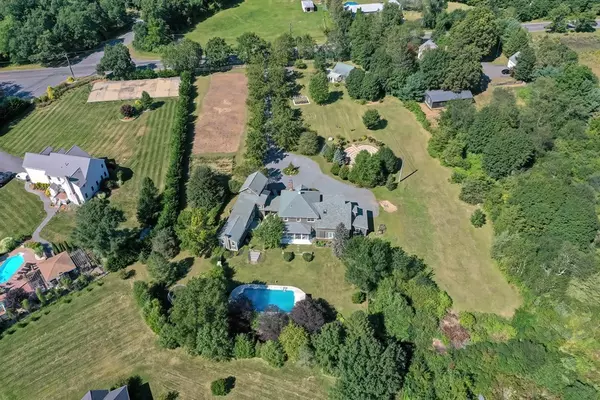For more information regarding the value of a property, please contact us for a free consultation.
Key Details
Sold Price $975,000
Property Type Single Family Home
Sub Type Single Family Residence
Listing Status Sold
Purchase Type For Sale
Square Footage 4,689 sqft
Price per Sqft $207
Subdivision Tremont Street
MLS Listing ID 72897109
Sold Date 10/28/21
Style Colonial, Contemporary, Craftsman, Other (See Remarks)
Bedrooms 7
Full Baths 5
HOA Y/N false
Year Built 1994
Annual Tax Amount $9,685
Tax Year 2021
Lot Size 2.610 Acres
Acres 2.61
Property Description
At the end of a tree lined drive a private 2.7 acre oasis awaits. This extraordinary estate is unlike any property you have seen. Approximately 4,700 square feet of idyllic living space provides the ultimate in flexibility. The main 4-bedroom home and the equally exceptional three-bedroom handicapped accessible in-law are joined by the central foyer. Each wing of the home was designed thoughtfully- the floor plan is open with exceptional details throughout. The meticulously maintained grounds offer equal flexibility. Enjoy views from the screened porch or various patios of the incredible 40' pool, mature perennial gardens, the peony field or take a relaxing stroll through the labyrinth meditation garden. Detached studio at the street offers a place to dance, learn, work or create art. Eco-friendly geothermal heat fuels the utilities making this smart home efficient. Generator, 3-car garage, central air and vac. Country living with close to proximity to Boston/Providence. See 3D V-Tour!
Location
State MA
County Bristol
Area North Rehoboth
Zoning R
Direction Rt. 118 to Tremont Street
Rooms
Family Room Flooring - Hardwood, Flooring - Wood, Open Floorplan
Basement Full, Partially Finished, Interior Entry, Concrete
Primary Bedroom Level Second
Dining Room Flooring - Hardwood, Flooring - Wood, Open Floorplan, Lighting - Pendant
Kitchen Flooring - Stone/Ceramic Tile, Countertops - Stone/Granite/Solid, Countertops - Upgraded, Cabinets - Upgraded, Exterior Access, Open Floorplan, Recessed Lighting, Stainless Steel Appliances, Gas Stove, Peninsula
Interior
Interior Features Closet, Ceiling - Cathedral, Ceiling Fan(s), Ceiling - Vaulted, Countertops - Stone/Granite/Solid, Countertops - Upgraded, Kitchen Island, Open Floor Plan, Recessed Lighting, Lighting - Pendant, Bedroom, Kitchen, Foyer, Inlaw Apt.
Heating Geothermal
Cooling Central Air, Geothermal
Flooring Wood, Tile, Carpet, Flooring - Wall to Wall Carpet, Flooring - Hardwood, Flooring - Stone/Ceramic Tile
Fireplaces Number 1
Fireplaces Type Living Room
Appliance Range, Dishwasher, Refrigerator, Stainless Steel Appliance(s), Geothermal/GSHP Hot Water, Plumbed For Ice Maker, Utility Connections for Gas Range, Utility Connections for Electric Oven, Utility Connections for Gas Dryer
Laundry In Basement, Washer Hookup
Exterior
Exterior Feature Rain Gutters, Professional Landscaping, Garden
Garage Spaces 3.0
Fence Fenced/Enclosed, Fenced
Pool In Ground
Community Features Public Transportation, Shopping, Pool, Tennis Court(s), Stable(s), Golf, Medical Facility, Conservation Area, Highway Access, House of Worship, Private School, Public School, T-Station, Other
Utilities Available for Gas Range, for Electric Oven, for Gas Dryer, Washer Hookup, Icemaker Connection, Generator Connection
Roof Type Shingle
Total Parking Spaces 10
Garage Yes
Private Pool true
Building
Lot Description Farm, Level, Other
Foundation Concrete Perimeter
Sewer Private Sewer
Water Private
Architectural Style Colonial, Contemporary, Craftsman, Other (See Remarks)
Schools
Elementary Schools Palmer River
Middle Schools Dl Beckwith
High Schools Dr High
Others
Senior Community false
Read Less Info
Want to know what your home might be worth? Contact us for a FREE valuation!

Our team is ready to help you sell your home for the highest possible price ASAP
Bought with The Jennifer Mello Team • The Mello Group, Inc.
GET MORE INFORMATION
Norfolk County, MA
Broker Associate | License ID: 9090789
Broker Associate License ID: 9090789




