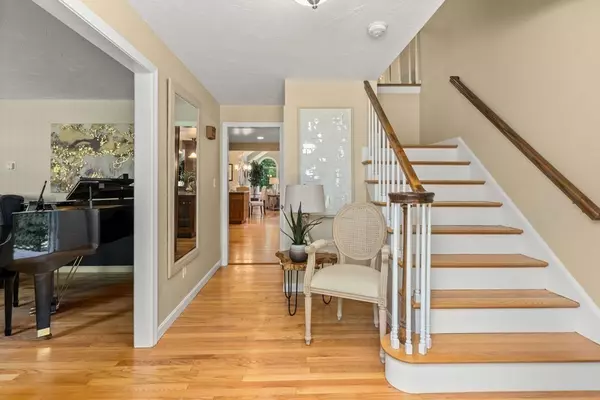For more information regarding the value of a property, please contact us for a free consultation.
Key Details
Sold Price $1,205,000
Property Type Single Family Home
Sub Type Single Family Residence
Listing Status Sold
Purchase Type For Sale
Square Footage 3,686 sqft
Price per Sqft $326
MLS Listing ID 72883121
Sold Date 10/28/21
Style Colonial
Bedrooms 5
Full Baths 3
Half Baths 1
Year Built 1983
Annual Tax Amount $13,787
Tax Year 2021
Lot Size 0.920 Acres
Acres 0.92
Property Description
Impressive 5 bedroom, 3.5 bath colonial that will not disappoint. Open floor plan makes this the perfect home for all. Perfect for entertaining. Welcome guests in your spacious foyer. Left is a large, bright living room and to the right you find a cozy, fire-placed office with custom cabinetry. Hardwood floors throughout and a stunning kitchen/family room with oversized windows allowing great natural light, not to mention a stone fireplace and window seats. The mudroom with its built- in cubbies makes organizing the kids a breeze. Up the stairway you will find five large, inviting bedrooms, two updated full baths and an updated master suite that will be your refuge at the end of a busy day. Even more space is offered in the partially finished, walkout basement with another full bath. This home offers nearly an acre of land on a corner lot in one of Medfield's most desired neighborhoods. Plenty of space for an ice rink or soccer/lacrosse field. A must see!
Location
State MA
County Norfolk
Zoning RT
Direction North Street to Farm Street. House is on the corner of Farm St and Hickory Drive
Rooms
Family Room Skylight, Ceiling Fan(s), Vaulted Ceiling(s), Flooring - Hardwood, Window(s) - Picture, French Doors, Deck - Exterior, Open Floorplan, Recessed Lighting
Basement Full, Partially Finished, Walk-Out Access
Primary Bedroom Level Second
Dining Room Flooring - Hardwood, Window(s) - Picture, Chair Rail, Lighting - Overhead
Kitchen Flooring - Hardwood, Dining Area, Countertops - Stone/Granite/Solid, Kitchen Island, Breakfast Bar / Nook, Cabinets - Upgraded, Open Floorplan, Recessed Lighting, Remodeled, Stainless Steel Appliances, Gas Stove, Lighting - Pendant, Lighting - Overhead
Interior
Interior Features Lighting - Overhead, Closet/Cabinets - Custom Built, Pedestal Sink, Open Floor Plan, Lighting - Pendant, Closet, Recessed Lighting, Entrance Foyer, Office, Bathroom, Game Room, Bonus Room, Internet Available - Unknown
Heating Baseboard, Natural Gas, Fireplace
Cooling Central Air, Ductless
Flooring Tile, Hardwood, Flooring - Hardwood, Flooring - Stone/Ceramic Tile, Flooring - Wall to Wall Carpet
Fireplaces Number 2
Fireplaces Type Family Room
Appliance Oven, Dishwasher, Disposal, Microwave, Indoor Grill, Countertop Range, ENERGY STAR Qualified Refrigerator, ENERGY STAR Qualified Dishwasher, Range Hood, Oven - ENERGY STAR, Gas Water Heater, Utility Connections for Gas Range
Laundry Flooring - Stone/Ceramic Tile, Main Level, Electric Dryer Hookup, Lighting - Overhead, First Floor
Exterior
Exterior Feature Rain Gutters, Sprinkler System, Stone Wall
Garage Spaces 2.0
Fence Invisible
Community Features Public Transportation, Shopping, Tennis Court(s), Park, Walk/Jog Trails, Laundromat, Bike Path, Conservation Area, Highway Access, House of Worship, Private School, Public School
Utilities Available for Gas Range
Waterfront false
Roof Type Shingle
Parking Type Attached, Off Street
Total Parking Spaces 4
Garage Yes
Building
Lot Description Corner Lot
Foundation Concrete Perimeter
Sewer Public Sewer
Water Public
Schools
Elementary Schools Mem/Wheel/Dale
Middle Schools Blake Middle Sc
High Schools Medfield High
Read Less Info
Want to know what your home might be worth? Contact us for a FREE valuation!

Our team is ready to help you sell your home for the highest possible price ASAP
Bought with Manning & Bills Properties Team • Berkshire Hathaway HomeServices Commonwealth Real Estate
GET MORE INFORMATION

Mikel DeFrancesco
Broker Associate | License ID: 9090789
Broker Associate License ID: 9090789




