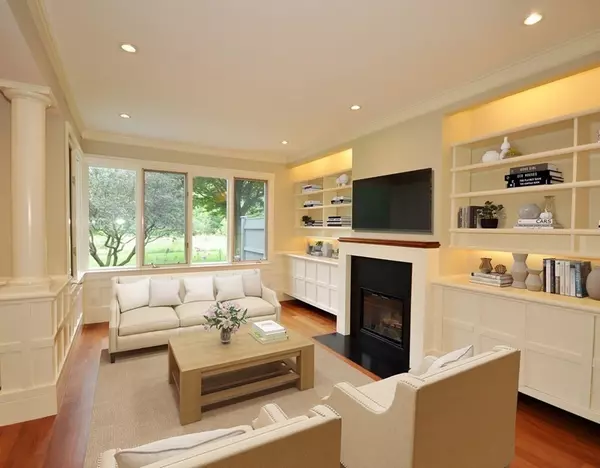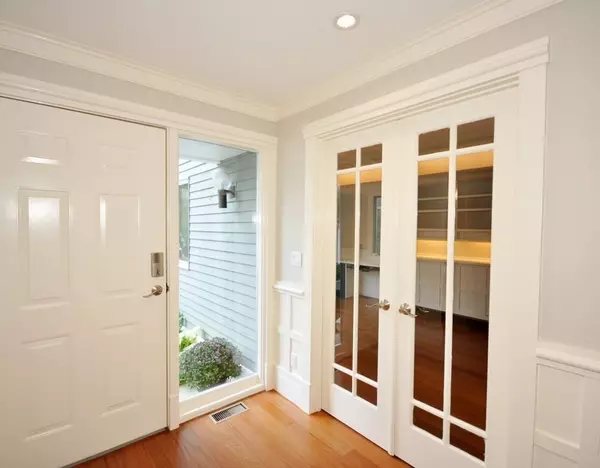For more information regarding the value of a property, please contact us for a free consultation.
Key Details
Sold Price $890,000
Property Type Condo
Sub Type Condominium
Listing Status Sold
Purchase Type For Sale
Square Footage 1,813 sqft
Price per Sqft $490
MLS Listing ID 72891620
Sold Date 10/26/21
Bedrooms 3
Full Baths 2
Half Baths 1
HOA Fees $740/mo
HOA Y/N true
Year Built 1984
Annual Tax Amount $4,766
Tax Year 2021
Lot Size 4.740 Acres
Acres 4.74
Property Description
Greenfield Lane, a small sophisticated complex tuck away on 5+/- acres of lush landscape and private meadow views. Spacious sun-filled end unit open, airy and updated with quality finishes. An entry foyer welcomes you into the living and dining rooms complimented by unique wainscoting, built-in cabinetry and shelving, Brazilian cherry floors, fireplace, recessed lighting, expansive windows opening onto the patio overlooking a wildflower meadow. An adjacent kit has quality cabinetry, granite countertops, stainless appliances, a passthrough station and breakfast nook. An office w/glass Fr doors offers privacy from the central living area. The 2nd floor has 2 bedroom suites w/closets of built-ins and updated baths. MBR w/window seat and triple window overlooks the gardens below. Additional finished 3rd floor and basement offer spaces for a bedroom, art/craft studio or media/playroom. 1-car garage w/storage plus an outside space. Sidewalks to town and Great Meadows conservation nearby.
Location
State MA
County Middlesex
Zoning Res
Direction Rt. 62 to Greenfield Lane
Rooms
Family Room Cedar Closet(s), Flooring - Stone/Ceramic Tile, Storage
Primary Bedroom Level Second
Dining Room Flooring - Hardwood, French Doors, Exterior Access, Open Floorplan, Recessed Lighting, Wainscoting, Crown Molding
Kitchen Flooring - Hardwood, Countertops - Stone/Granite/Solid, Breakfast Bar / Nook, Open Floorplan, Recessed Lighting, Stainless Steel Appliances
Interior
Interior Features Closet, Recessed Lighting, Wainscoting, Home Office, Central Vacuum
Heating Forced Air, Natural Gas
Cooling Central Air, Other
Flooring Tile, Carpet, Hardwood, Flooring - Hardwood
Fireplaces Number 1
Fireplaces Type Living Room
Appliance Range, Dishwasher, Microwave, Refrigerator, Washer/Dryer, Vacuum System, Gas Water Heater, Utility Connections for Gas Range, Utility Connections for Electric Dryer
Laundry Electric Dryer Hookup, Washer Hookup, Second Floor, In Unit
Exterior
Exterior Feature Garden, Professional Landscaping
Garage Spaces 1.0
Community Features Public Transportation, Shopping, Tennis Court(s), Walk/Jog Trails, Medical Facility, Laundromat, Bike Path, Conservation Area, Highway Access, House of Worship, Private School, Public School
Utilities Available for Gas Range, for Electric Dryer, Washer Hookup
Roof Type Shingle
Total Parking Spaces 1
Garage Yes
Building
Story 4
Sewer Private Sewer
Water Public
Schools
Elementary Schools Alcott
Middle Schools Cms
High Schools Cchs
Read Less Info
Want to know what your home might be worth? Contact us for a FREE valuation!

Our team is ready to help you sell your home for the highest possible price ASAP
Bought with Meg Landry • Barrett Sotheby's International Realty
GET MORE INFORMATION
Norfolk County, MA
Broker Associate | License ID: 9090789
Broker Associate License ID: 9090789




