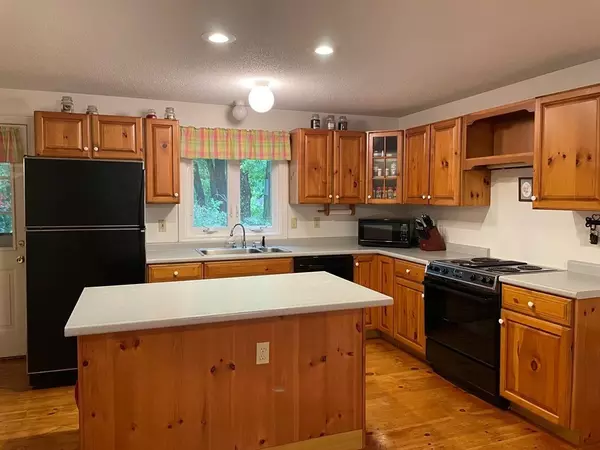For more information regarding the value of a property, please contact us for a free consultation.
Key Details
Sold Price $400,000
Property Type Single Family Home
Sub Type Single Family Residence
Listing Status Sold
Purchase Type For Sale
Square Footage 2,000 sqft
Price per Sqft $200
MLS Listing ID 72899972
Sold Date 10/29/21
Style Cape
Bedrooms 3
Full Baths 1
Half Baths 1
HOA Y/N false
Year Built 1992
Annual Tax Amount $5,477
Tax Year 2020
Lot Size 2.100 Acres
Acres 2.1
Property Description
Home built in 1992 and Lovingly maintained by the 3rd owner who has raised their 3 children here for the past 22 yrs. Cape style home with farmers porch, features mudroom, first floor laundry room, Open Concept Kitchen dining room with access to screened porch which leads to open deck and down to a beautiful yard with it's own little putting green, stone wall bounded, firepit, double shed along with a little out house over the septic system. Master bedroom has a bonus room that is used as an office. Basement has interior and bulkhead access, a workshop area as well as a finished room not included in sq ft.Our home was such a perfect place to raise our family. It is bittersweet leaving it but we hope and pray that the next family will love and enjoy it as much as we did. Some of our highlights throughout the years here were that the children enjoyed riding four wheelers here and at the Nature Center up the street, family and friends sledding down our hill, checking the game cam & more
Location
State NH
County Hillsborough
Zoning R/A
Direction from MA take Canal St North which turns into Turnpike Rd. House is on right.
Rooms
Basement Full, Partially Finished, Interior Entry, Bulkhead, Concrete
Primary Bedroom Level Second
Dining Room Flooring - Wood, Open Floorplan
Kitchen Kitchen Island, Open Floorplan, Recessed Lighting, Lighting - Overhead
Interior
Interior Features Office, Game Room
Heating Baseboard, Oil
Cooling Window Unit(s)
Flooring Wood, Tile, Carpet, Flooring - Wall to Wall Carpet
Appliance Range, Dishwasher, Microwave, Refrigerator, Washer, Dryer, Electric Water Heater, Utility Connections for Electric Range, Utility Connections for Electric Oven, Utility Connections for Electric Dryer
Laundry First Floor, Washer Hookup
Exterior
Exterior Feature Storage, Garden, Stone Wall
Utilities Available for Electric Range, for Electric Oven, for Electric Dryer, Washer Hookup
Roof Type Shingle
Total Parking Spaces 10
Garage Yes
Building
Lot Description Cleared, Level, Sloped
Foundation Concrete Perimeter
Sewer Private Sewer
Water Private
Architectural Style Cape
Schools
Elementary Schools Greenville
Middle Schools Boynton
High Schools Mascenic
Others
Senior Community false
Acceptable Financing Contract
Listing Terms Contract
Read Less Info
Want to know what your home might be worth? Contact us for a FREE valuation!

Our team is ready to help you sell your home for the highest possible price ASAP
Bought with Non Member • Non Member Office
GET MORE INFORMATION
Norfolk County, MA
Broker Associate | License ID: 9090789
Broker Associate License ID: 9090789




