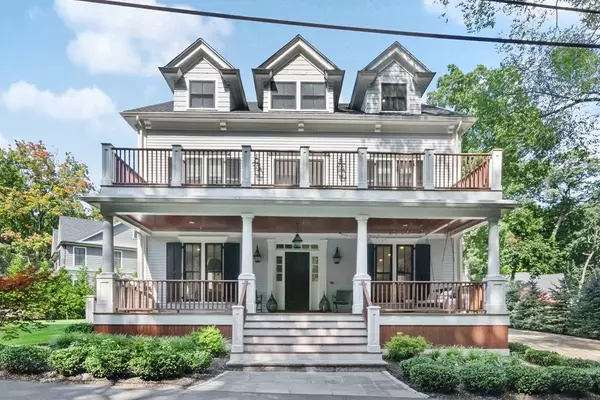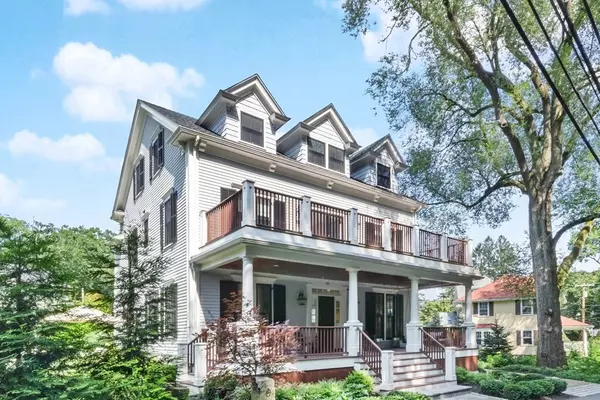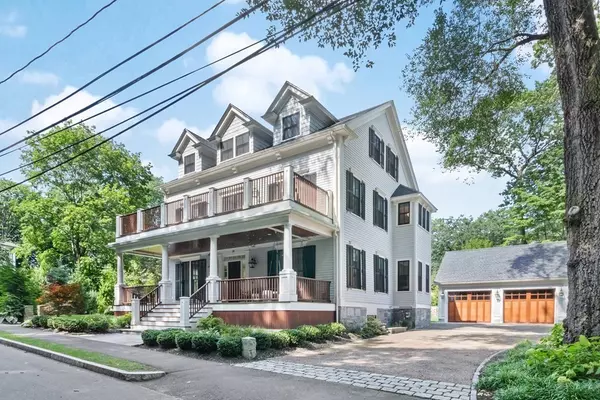For more information regarding the value of a property, please contact us for a free consultation.
Key Details
Sold Price $3,060,000
Property Type Single Family Home
Sub Type Single Family Residence
Listing Status Sold
Purchase Type For Sale
Square Footage 5,019 sqft
Price per Sqft $609
Subdivision Auburndale
MLS Listing ID 72896404
Sold Date 11/05/21
Style Colonial
Bedrooms 5
Full Baths 4
Half Baths 1
HOA Y/N false
Year Built 1830
Annual Tax Amount $25,829
Tax Year 2021
Lot Size 10,018 Sqft
Acres 0.23
Property Description
Magnificent Colonial in tranquil setting, renovated to the studs and significantly expanded in 2017. The modern open floor plan is perfect for todays living yet lends itself to comfort as well as grand scale entertaining. An oversized living room with built in window seat, massive fireplace and grand mantel. The jaw dropping kitchen with enormous quartz center island and custom cabinetry, opens to the full sized dining room. Mud room and half bath complete this floor. The second floor has a luxurious primary bedroom, the stunning bathroom is marble filled and pure luxury. Two additional well proportioned rooms and a bathroom, French doors opening to expansive deck complete this floor. The third floor consists of two large bedrooms and a full bathroom. The lower level has a media room/den, playroom and a gym/workshop. Detail abounds in this home from the custom millwork and intricate moldings to the oversized windows allowing views of historic stone walls , woods and gardens
Location
State MA
County Middlesex
Area Auburndale
Zoning SR1
Direction Commonwealth to Windermere, to Woodland to Hawthorne.
Rooms
Basement Full, Finished, Walk-Out Access, Interior Entry
Primary Bedroom Level Second
Dining Room Flooring - Hardwood, Exterior Access, Wainscoting, Crown Molding
Kitchen Coffered Ceiling(s), Closet/Cabinets - Custom Built, Flooring - Hardwood, Countertops - Stone/Granite/Solid, Kitchen Island, Breakfast Bar / Nook, Recessed Lighting, Stainless Steel Appliances, Pot Filler Faucet, Lighting - Pendant, Lighting - Overhead, Crown Molding
Interior
Interior Features Central Vacuum
Heating Forced Air, Natural Gas
Cooling Central Air
Flooring Wood, Marble, Hardwood, Stone / Slate
Fireplaces Number 1
Fireplaces Type Living Room
Appliance Range, Dishwasher, Disposal, Microwave, Refrigerator, Freezer, Washer, Dryer, Gas Water Heater, Utility Connections for Gas Range, Utility Connections for Gas Oven
Laundry Flooring - Stone/Ceramic Tile, Cabinets - Upgraded, Dryer Hookup - Dual, Electric Dryer Hookup, Second Floor
Exterior
Exterior Feature Balcony, Rain Gutters, Sprinkler System, Garden, Stone Wall
Garage Spaces 2.0
Community Features Public Transportation, Walk/Jog Trails, Golf, Medical Facility, Highway Access, Public School, T-Station
Utilities Available for Gas Range, for Gas Oven
View Y/N Yes
View Scenic View(s)
Roof Type Shingle
Total Parking Spaces 4
Garage Yes
Building
Lot Description Cleared, Level
Foundation Concrete Perimeter
Sewer Public Sewer
Water Public
Architectural Style Colonial
Schools
Elementary Schools Williams
Middle Schools Brown
High Schools Nshs
Others
Acceptable Financing Contract
Listing Terms Contract
Read Less Info
Want to know what your home might be worth? Contact us for a FREE valuation!

Our team is ready to help you sell your home for the highest possible price ASAP
Bought with The Shulkin Wilk Group • Compass
GET MORE INFORMATION
Norfolk County, MA
Broker Associate | License ID: 9090789
Broker Associate License ID: 9090789




