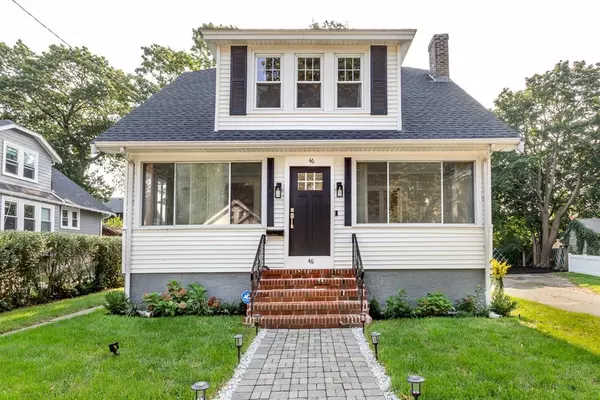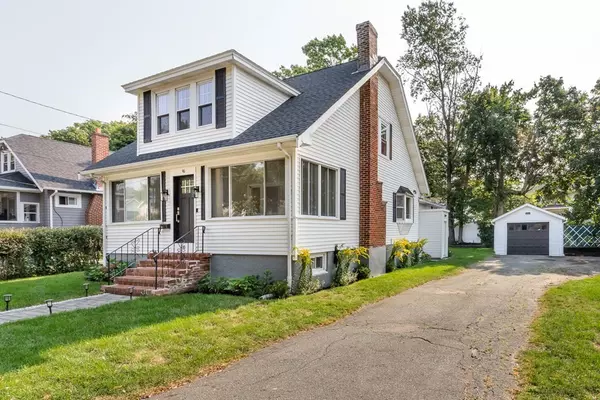For more information regarding the value of a property, please contact us for a free consultation.
Key Details
Sold Price $740,000
Property Type Single Family Home
Sub Type Single Family Residence
Listing Status Sold
Purchase Type For Sale
Square Footage 2,495 sqft
Price per Sqft $296
MLS Listing ID 72896511
Sold Date 11/01/21
Style Cape
Bedrooms 3
Full Baths 3
HOA Y/N false
Year Built 1930
Annual Tax Amount $6,468
Tax Year 2021
Lot Size 7,405 Sqft
Acres 0.17
Property Description
Home Sweet Home!!! Pride of ownership shows in this Beautiful oversized 3-bedroom 3 bath dormered Cape located in West Quincy on the Milton line minutes to the highway and Boston. Fireplace Livingroom with built-ins. Finished basement provides a great space for indoor recreation while the outside offers a generous and meticulously maintained yard offering a newer composite deck with Gazebo, that’s perfect for outdoor activities and enjoyment. One car detached garage with off street parking for 5 cars. Highlights are new kitchen (2018), 2 new baths, front door, roof (2020), Many brand-new windows (2020-2021), Tankless water heater (2020), carefree vinyl siding, New front door and walkway, modern light fixtures, freshly painted inside, nest and security system, new carpet in basement, new porch flooring, & gleaming hardwood floors. Every level has its own bath. Move right in! All/Any offers due by Monday 9/20 by 10 am Open house Sat 9/18 1-3 and 9/19 11-1
Location
State MA
County Norfolk
Area West Quincy
Zoning RESA
Direction Adams to Pilgrim or Willard to Stedman to Sunnyside to Pilgrim
Rooms
Family Room Bathroom - Full, Flooring - Hardwood, Remodeled, Sunken
Basement Full, Finished, Interior Entry, Bulkhead, Concrete
Primary Bedroom Level Second
Dining Room Flooring - Hardwood, Window(s) - Bay/Bow/Box, Chair Rail, Recessed Lighting, Wainscoting, Lighting - Overhead
Kitchen Flooring - Stone/Ceramic Tile, Dining Area, Pantry, Countertops - Stone/Granite/Solid, Countertops - Upgraded, Cabinets - Upgraded, Remodeled, Stainless Steel Appliances, Gas Stove, Lighting - Pendant
Interior
Interior Features Bathroom - Full, Wet bar, Bonus Room
Heating Steam, Natural Gas
Cooling None
Flooring Wood, Tile, Hardwood, Flooring - Wall to Wall Carpet
Fireplaces Number 1
Fireplaces Type Living Room
Appliance Dishwasher, Disposal, Microwave, Refrigerator, Gas Water Heater, Plumbed For Ice Maker, Utility Connections for Gas Range, Utility Connections for Gas Oven, Utility Connections for Gas Dryer
Laundry In Basement, Washer Hookup
Exterior
Exterior Feature Rain Gutters
Garage Spaces 1.0
Utilities Available for Gas Range, for Gas Oven, for Gas Dryer, Washer Hookup, Icemaker Connection
Waterfront Description Beach Front, Beach Ownership(Public)
Roof Type Shingle
Total Parking Spaces 4
Garage Yes
Building
Lot Description Level
Foundation Concrete Perimeter
Sewer Public Sewer
Water Public
Others
Senior Community false
Acceptable Financing Contract
Listing Terms Contract
Read Less Info
Want to know what your home might be worth? Contact us for a FREE valuation!

Our team is ready to help you sell your home for the highest possible price ASAP
Bought with Winner Yam McDonald • Lauria Real Estate
GET MORE INFORMATION

Norfolk County, MA
Broker Associate | License ID: 9090789
Broker Associate License ID: 9090789




