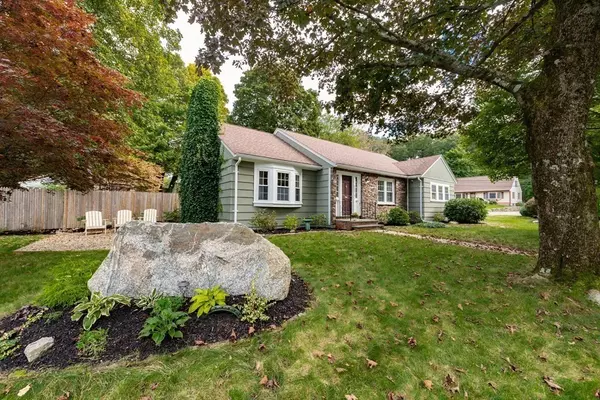For more information regarding the value of a property, please contact us for a free consultation.
Key Details
Sold Price $630,000
Property Type Single Family Home
Sub Type Single Family Residence
Listing Status Sold
Purchase Type For Sale
Square Footage 1,586 sqft
Price per Sqft $397
MLS Listing ID 72905531
Sold Date 11/12/21
Style Ranch
Bedrooms 3
Full Baths 2
HOA Y/N false
Year Built 1950
Annual Tax Amount $5,397
Tax Year 2021
Lot Size 0.420 Acres
Acres 0.42
Property Description
WELCOME HOME, your search is over. This beautifully appointed Ranch style house with lots of updates shows pride of ownership. The UPDATED eat in kitchen is 2 years young with lots of cabinets and space for entertaining. The open concept Family room with gleaming hardwood floors, lots of windows, also includes a fireplace to cuddle up in front of and relax. The Dining room can handle all of your holiday gatherings and has access to the patio. The Primary bedroom has its own bath, great closet space and hardwood floors. There are 2 other good sized bedrooms and full BA. The L.L. boasts space to enjoy game night, parties and/or watch your favorite movies on your own movie screen. Spend countless hours on the patio with the firepit in a beautiful setting overlooking the yard. The front yard has been professionally landscaped w/newer bushes, plantings and a Boulder garden. There is a detached one car garage and 2 sheds providing lots of storage. Don't miss the opportunity -call this HOME.
Location
State MA
County Norfolk
Zoning SRB
Direction Washington Street to High Street to Norfolk OR Neponset Street to Norfolk
Rooms
Family Room Flooring - Hardwood, Open Floorplan, Lighting - Overhead
Basement Full, Bulkhead, Radon Remediation System
Primary Bedroom Level Main
Dining Room Flooring - Hardwood, Exterior Access, Open Floorplan, Slider
Kitchen Dining Area, Remodeled, Stainless Steel Appliances, Gas Stove, Lighting - Overhead
Interior
Interior Features Play Room, Internet Available - Unknown
Heating Natural Gas
Cooling Wall Unit(s)
Flooring Tile, Vinyl, Hardwood
Fireplaces Number 2
Fireplaces Type Family Room
Appliance Range, Dishwasher, Disposal, Refrigerator, Washer, Dryer, Tank Water Heaterless, Utility Connections for Gas Range
Laundry In Basement, Washer Hookup
Exterior
Exterior Feature Rain Gutters, Storage, Decorative Lighting, Garden
Garage Spaces 1.0
Community Features Public Transportation, Shopping, Tennis Court(s), Park, Golf, Laundromat, Highway Access, House of Worship, Private School, Public School, T-Station, University
Utilities Available for Gas Range, Washer Hookup
Waterfront false
Roof Type Shingle
Total Parking Spaces 4
Garage Yes
Building
Lot Description Corner Lot
Foundation Concrete Perimeter
Sewer Public Sewer
Water Public
Schools
High Schools Canton
Read Less Info
Want to know what your home might be worth? Contact us for a FREE valuation!

Our team is ready to help you sell your home for the highest possible price ASAP
Bought with Martin Devane • William Raveis R.E. & Home Services
GET MORE INFORMATION

Mikel DeFrancesco
Broker Associate | License ID: 9090789
Broker Associate License ID: 9090789




