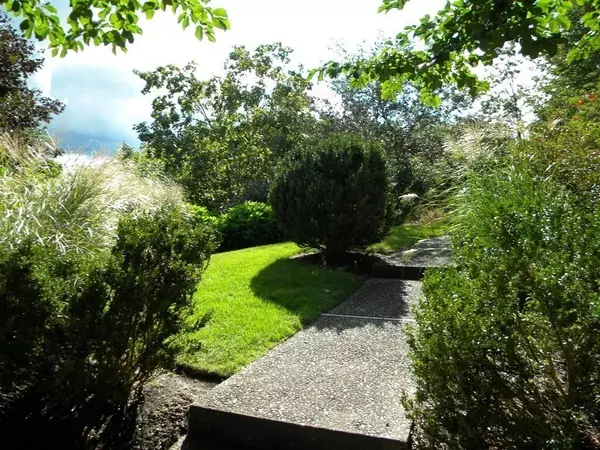For more information regarding the value of a property, please contact us for a free consultation.
Key Details
Sold Price $1,257,000
Property Type Single Family Home
Sub Type Single Family Residence
Listing Status Sold
Purchase Type For Sale
Square Footage 2,752 sqft
Price per Sqft $456
Subdivision Cul-De-Sac Abutting Rocky Woods Reservation
MLS Listing ID 72902306
Sold Date 11/19/21
Style Colonial
Bedrooms 4
Full Baths 2
Half Baths 1
Year Built 1997
Annual Tax Amount $15,107
Tax Year 2021
Lot Size 1.010 Acres
Acres 1.01
Property Description
Stately Colonial set up on a private and professionally landscaped lot. Flint Locke Lane ends in a cul-de-sac with direct access to Rocky Woods Reservation. Pride of ownership is evident on the grounds and throughout the house. Updated systems, windows, roof, garage doors and recently painted. Move in and enjoy! Hardwood floors throughout. A chefs kitchen with six burner Wolf oven and stove, Subzero refrigerator and an island for preparation. Cook while looking over the beautiful backyard and deck. The kitchen opens to the cathedral family room, fireplace, and step out to the mahogany deck or screened porch. The private office w/built-ins opens through French doors to the sunny living room. The dining room off the kitchen is great for entertaining. A master bedroom, bath and closet accompany four bedrooms with hardwood floors. Enter through the garage into a lower level mudroom, plenty of storage. Medfield schools are terrific! This home is meticulous and ready for you!
Location
State MA
County Norfolk
Zoning RT
Direction North to Green and right on Flint Locke Lane
Rooms
Family Room Vaulted Ceiling(s), Flooring - Hardwood, Exterior Access, Recessed Lighting
Basement Full, Garage Access, Concrete, Unfinished
Primary Bedroom Level Second
Dining Room Flooring - Hardwood, Wainscoting
Kitchen Flooring - Hardwood, Pantry, Countertops - Stone/Granite/Solid, Kitchen Island, Exterior Access, Recessed Lighting
Interior
Interior Features Cabinets - Upgraded, Home Office, Central Vacuum
Heating Baseboard, Natural Gas
Cooling Central Air, Dual
Flooring Tile, Hardwood, Flooring - Hardwood
Fireplaces Number 1
Fireplaces Type Family Room
Appliance Range, Dishwasher, Disposal, Microwave, Refrigerator, Washer, Dryer, Vacuum System, Gas Water Heater, Tank Water Heater, Utility Connections for Gas Range, Utility Connections for Electric Dryer
Laundry Electric Dryer Hookup, In Basement, Washer Hookup
Exterior
Exterior Feature Rain Gutters
Garage Spaces 2.0
Community Features Walk/Jog Trails, Bike Path, Conservation Area, House of Worship, Private School, Public School, Sidewalks
Utilities Available for Gas Range, for Electric Dryer, Washer Hookup, Generator Connection
Waterfront false
Roof Type Shingle
Parking Type Attached, Under, Garage Door Opener, Storage, Paved Drive, Off Street, Driveway, Paved
Total Parking Spaces 3
Garage Yes
Building
Lot Description Cul-De-Sac, Sloped
Foundation Concrete Perimeter
Sewer Public Sewer
Water Public
Schools
Elementary Schools Dale
Middle Schools Blake
High Schools Medfield
Others
Senior Community false
Read Less Info
Want to know what your home might be worth? Contact us for a FREE valuation!

Our team is ready to help you sell your home for the highest possible price ASAP
Bought with Francis J. Curran • Coldwell Banker Realty - Westwood
GET MORE INFORMATION

Mikel DeFrancesco
Broker Associate | License ID: 9090789
Broker Associate License ID: 9090789




