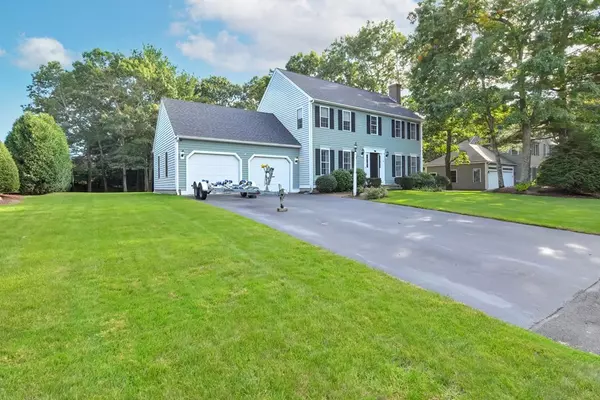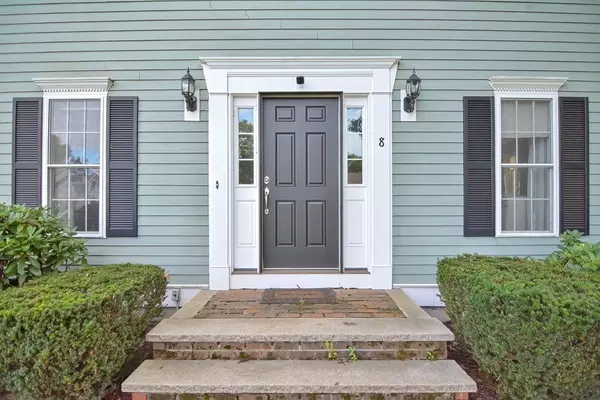For more information regarding the value of a property, please contact us for a free consultation.
Key Details
Sold Price $680,000
Property Type Single Family Home
Sub Type Single Family Residence
Listing Status Sold
Purchase Type For Sale
Square Footage 1,894 sqft
Price per Sqft $359
Subdivision Ocean Hill Estates
MLS Listing ID 72905823
Sold Date 11/18/21
Style Colonial
Bedrooms 3
Full Baths 2
Half Baths 1
HOA Y/N false
Year Built 1998
Annual Tax Amount $7,808
Tax Year 2021
Lot Size 0.470 Acres
Acres 0.47
Property Description
Welcome home to this beautifully maintained colonial in the highly desirable Ocean Hill Estates neighborhood! The ideal location for anyone looking to be close enough to explore the shops in picturesque downtown Plymouth, or catch the highway or train for an easy morning commute. You will love the abundance of space both indoors and out. The first floor features an oversized kitchen that flows into a spacious dining room, as well as a family room with fireplace and half bath. The second floor has a master suite, in addition to two more generous size bedrooms and another full bath. As if that wasn't enough, there is an incredible finished basement with two bonus rooms. In the backyard you will find your own private oasis with impeccably maintained grounds surrounded by trees. It truly is the perfect spot for entertaining with its Sonos outdoor speaker system and fire pit for those chilly fall nights. New roof put on in 2020!
Location
State MA
County Plymouth
Zoning RES
Direction Please use GPS
Rooms
Family Room Closet, Closet/Cabinets - Custom Built, Flooring - Wall to Wall Carpet, Chair Rail, Recessed Lighting, Remodeled
Basement Full, Finished, Interior Entry, Bulkhead
Primary Bedroom Level Second
Dining Room Flooring - Hardwood, Chair Rail, Lighting - Pendant
Kitchen Flooring - Stone/Ceramic Tile, Dining Area, Countertops - Stone/Granite/Solid, Kitchen Island, Recessed Lighting, Slider, Stainless Steel Appliances, Lighting - Pendant
Interior
Interior Features Walk-In Closet(s), Chair Rail, Recessed Lighting, Bonus Room, Wired for Sound
Heating Baseboard, Oil
Cooling Central Air
Flooring Tile, Vinyl, Carpet, Hardwood, Flooring - Wall to Wall Carpet
Fireplaces Number 1
Fireplaces Type Living Room
Appliance Range, Dishwasher, Microwave, Refrigerator, Freezer, Oil Water Heater, Utility Connections for Electric Range, Utility Connections for Electric Oven, Utility Connections for Electric Dryer
Laundry Washer Hookup
Exterior
Exterior Feature Rain Gutters, Storage, Professional Landscaping, Sprinkler System
Garage Spaces 2.0
Fence Invisible
Community Features Public Transportation, Shopping, Park, Walk/Jog Trails, Medical Facility, Highway Access, Public School, T-Station
Utilities Available for Electric Range, for Electric Oven, for Electric Dryer, Washer Hookup
Waterfront Description Beach Front, Ocean
Roof Type Shingle
Total Parking Spaces 4
Garage Yes
Building
Lot Description Cul-De-Sac, Wooded
Foundation Concrete Perimeter
Sewer Inspection Required for Sale
Water Public
Architectural Style Colonial
Schools
Elementary Schools Kingston
Middle Schools Intermediate
High Schools Silver Lake
Others
Senior Community false
Acceptable Financing Contract
Listing Terms Contract
Read Less Info
Want to know what your home might be worth? Contact us for a FREE valuation!

Our team is ready to help you sell your home for the highest possible price ASAP
Bought with Geraldine Hanney • Compass
GET MORE INFORMATION
Norfolk County, MA
Broker Associate | License ID: 9090789
Broker Associate License ID: 9090789




