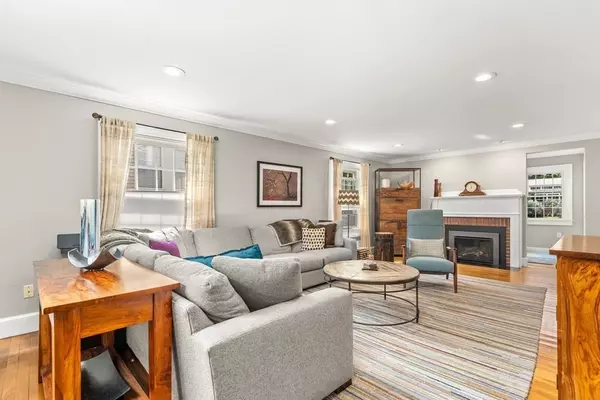For more information regarding the value of a property, please contact us for a free consultation.
Key Details
Sold Price $1,230,000
Property Type Single Family Home
Sub Type Single Family Residence
Listing Status Sold
Purchase Type For Sale
Square Footage 2,084 sqft
Price per Sqft $590
Subdivision Auburndale
MLS Listing ID 72891386
Sold Date 11/19/21
Style Colonial
Bedrooms 3
Full Baths 2
Half Baths 1
HOA Y/N false
Year Built 1941
Annual Tax Amount $9,016
Tax Year 2021
Lot Size 7,405 Sqft
Acres 0.17
Property Description
Located in the desirable Village of Auburndale, this charming single family home offers many updates. An open floor plan combines the kitchen and dining areas. The handsome kitchen has granite countertops, a 5 burner gas cooktop, stainless appliances and warm Cherry cabinets. The kitchen opens up to a stone patio and overlooks the large private yard. Finishing off the first floor is a powder room, formal living room with hardwood floors and gas fireplace which opens to a lovely sunroom/office. Second floor offers three bedrooms including a master suite with walk in custom closet and bath with double vanity. Additionally there is a family bath with marble flooring on this level. Finished lower level has a large playroom, laundry, storage and connects to the one car garage. Minutes to major routes, shopping, restaurants and public transportation.
Location
State MA
County Middlesex
Zoning SR3
Direction Washington Street to Woodland Road Left on Grove.
Rooms
Basement Full, Partially Finished, Garage Access, Radon Remediation System
Primary Bedroom Level Second
Dining Room Flooring - Hardwood
Kitchen Flooring - Stone/Ceramic Tile, Countertops - Stone/Granite/Solid, Breakfast Bar / Nook, Exterior Access, Remodeled, Stainless Steel Appliances
Interior
Interior Features Sun Room, Play Room
Heating Electric Baseboard, Steam, Natural Gas
Cooling Window Unit(s)
Flooring Wood, Tile, Flooring - Hardwood, Flooring - Stone/Ceramic Tile
Fireplaces Number 1
Fireplaces Type Living Room
Appliance Oven, Dishwasher, Disposal, Countertop Range, Refrigerator, Washer, Dryer, Electric Water Heater, Utility Connections for Gas Range
Laundry In Basement
Exterior
Exterior Feature Rain Gutters, Storage, Professional Landscaping
Garage Spaces 1.0
Community Features Public Transportation, Shopping, Park, Walk/Jog Trails, Highway Access, Public School, T-Station, University
Utilities Available for Gas Range
Roof Type Shingle
Total Parking Spaces 2
Garage Yes
Building
Foundation Concrete Perimeter
Sewer Public Sewer
Water Public
Architectural Style Colonial
Schools
Elementary Schools Williams
Middle Schools Brown
High Schools Newton South
Others
Acceptable Financing Contract
Listing Terms Contract
Read Less Info
Want to know what your home might be worth? Contact us for a FREE valuation!

Our team is ready to help you sell your home for the highest possible price ASAP
Bought with Cece Yan • Pinnacle Residential
GET MORE INFORMATION
Norfolk County, MA
Broker Associate | License ID: 9090789
Broker Associate License ID: 9090789




