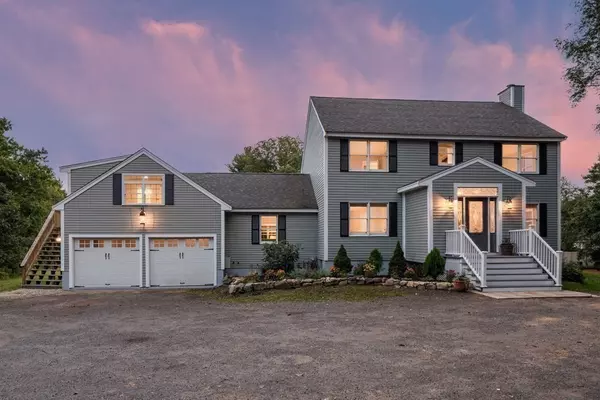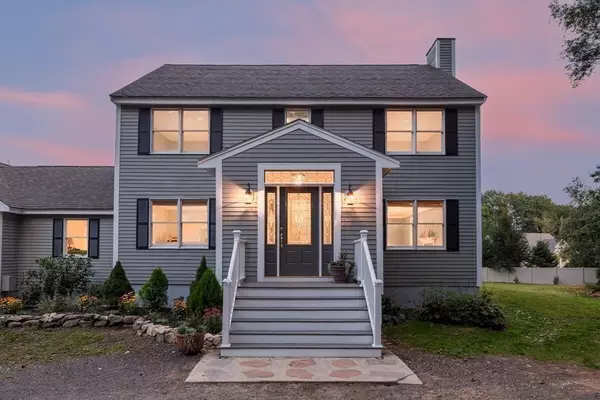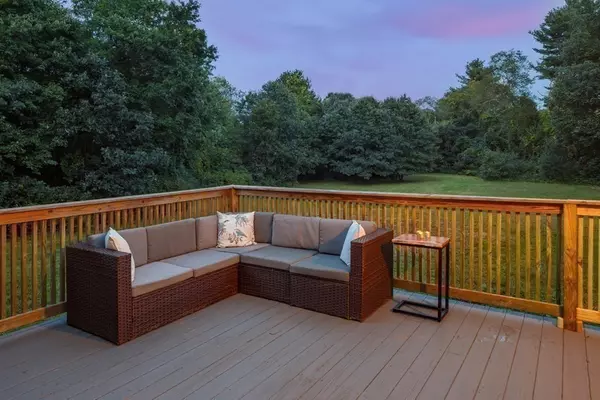For more information regarding the value of a property, please contact us for a free consultation.
Key Details
Sold Price $905,000
Property Type Single Family Home
Sub Type Single Family Residence
Listing Status Sold
Purchase Type For Sale
Square Footage 3,677 sqft
Price per Sqft $246
MLS Listing ID 72897022
Sold Date 11/23/21
Style Colonial
Bedrooms 4
Full Baths 4
Half Baths 1
HOA Y/N false
Year Built 1991
Annual Tax Amount $8,762
Tax Year 2021
Lot Size 4.140 Acres
Acres 4.14
Property Description
Nestled down a tree-lined lane this spacious home offers 3+ En-Suite BRs & tons of entertaining spaces! Conveniently located near area amenities, this versatile home sits amidst expansive grounds, perfect for those seeking extra outdoor options or perhaps a pool! Above a Heated Garage, there's a nifty En-Suite room which could serve well as an office, work-out studio or summer guest suite. Inside the main house you're welcomed by gleaming hardwood floors that flow nicely into cozy office/study areas. A spacious family room provides access to the garage & back deck (which overlooks an enormous back yard). A sun drenched living room leads to an INCREDIBLE CHEF's KITCHEN...stunning w/ top of the line appliances, dazzling granite counters, walk-in pantry, center island & sightline to a formal dining room. The 2nd flr. wows w/ a huge Master Suite complete w/ Sparkling New Bath, Dressing Area & Huge Walk-in Closet. Down the hall you'll find a laundry closet & 2 more En-Suite Bedrooms!
Location
State MA
County Essex
Zoning RC
Direction Take Rt. 113/Main St. directly to Chase St. (do not go down Moody Lane). Sign at end of driveway.
Rooms
Family Room Flooring - Hardwood, Window(s) - Bay/Bow/Box, Exterior Access, Open Floorplan, Recessed Lighting, Sunken, Lighting - Overhead
Basement Full, Partial, Interior Entry, Bulkhead, Concrete, Unfinished
Primary Bedroom Level Second
Dining Room Wood / Coal / Pellet Stove, Flooring - Hardwood, Window(s) - Bay/Bow/Box, Open Floorplan
Kitchen Flooring - Stone/Ceramic Tile, Window(s) - Bay/Bow/Box, Dining Area, Pantry, Countertops - Stone/Granite/Solid, Countertops - Upgraded, Kitchen Island, Cabinets - Upgraded, Open Floorplan, Recessed Lighting, Stainless Steel Appliances, Pot Filler Faucet, Storage, Gas Stove, Lighting - Overhead, Crown Molding
Interior
Interior Features Bathroom - 3/4, Chair Rail, Open Floor Plan, Bathroom - Half, Bathroom, Home Office, Foyer
Heating Forced Air, Baseboard, Oil, Propane, Other
Cooling Central Air, Other
Flooring Tile, Vinyl, Laminate, Hardwood, Flooring - Hardwood
Fireplaces Number 1
Appliance Range, Oven, Dishwasher, Microwave, Countertop Range, Refrigerator, Tank Water Heater, Utility Connections for Gas Range
Laundry Laundry Closet, Second Floor
Exterior
Exterior Feature Garden, Stone Wall, Other
Garage Spaces 2.0
Community Features Public Transportation, Shopping, Park, Stable(s), Medical Facility, Conservation Area, Highway Access, House of Worship, Marina, Private School, Public School, T-Station, Other
Utilities Available for Gas Range
Roof Type Shingle, Other
Total Parking Spaces 10
Garage Yes
Building
Lot Description Wooded, Cleared, Gentle Sloping, Level, Other
Foundation Concrete Perimeter, Block
Sewer Private Sewer
Water Private
Architectural Style Colonial
Schools
Elementary Schools Page
Middle Schools Pentucket
High Schools Pentucket
Others
Senior Community false
Read Less Info
Want to know what your home might be worth? Contact us for a FREE valuation!

Our team is ready to help you sell your home for the highest possible price ASAP
Bought with Jamie Dee Frontiero • Coldwell Banker Realty - Newburyport
GET MORE INFORMATION
Norfolk County, MA
Broker Associate | License ID: 9090789
Broker Associate License ID: 9090789




