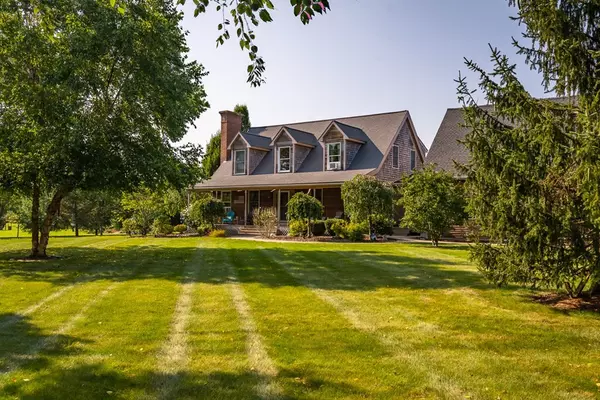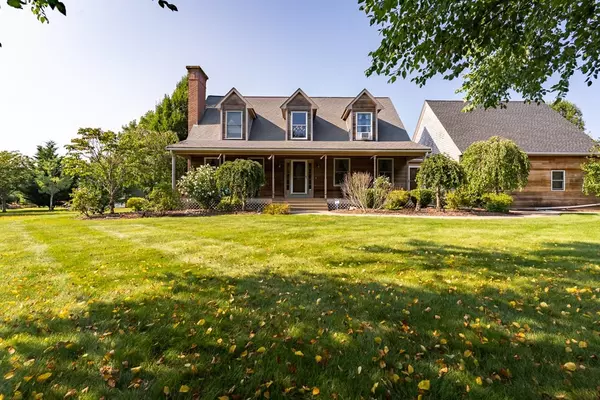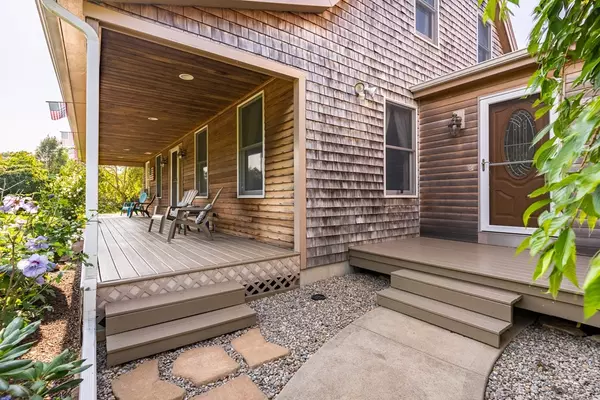For more information regarding the value of a property, please contact us for a free consultation.
Key Details
Sold Price $635,000
Property Type Single Family Home
Sub Type Single Family Residence
Listing Status Sold
Purchase Type For Sale
Square Footage 2,963 sqft
Price per Sqft $214
MLS Listing ID 72881164
Sold Date 11/11/21
Style Cape
Bedrooms 3
Full Baths 2
Half Baths 1
Year Built 1996
Annual Tax Amount $5,818
Tax Year 2021
Lot Size 1.380 Acres
Acres 1.38
Property Description
Refreshingly spacious in a peaceful, quiet setting, this light-filled, 3 bed, 2.5 bath classic Cape with covered porch, is ideally close to highways and tucked away on a picturesque corner lot. Attached 2 car garage boasts 16 x 20 unfinished bonus room above, oversize parking and attached breezeway with laundryroom that is perfect for all your storage needs. Beautifully updated kitchen with granite countertops, large breakfast island, s/s appliances,and HW floor. Patio door leads to private deck and overlooks the beautiful, groomed backyard, perfect to enjoy your morning coffee! First level boasts a 1/2 bath, custom HW floors throughout dining room, family room,and additional sitting area includes a fireplace. Second level boasts 2 full baths, 3 great sized bedrooms, main bedroom extends back to front wth large bath and the ample closet space will not disappoint!
Location
State MA
County Bristol
Zoning RES
Direction Kingsley Way left onto Davis St first right on Sassafras Rd
Rooms
Family Room Flooring - Hardwood, Lighting - Overhead
Basement Full, Bulkhead, Concrete, Unfinished
Primary Bedroom Level Second
Dining Room Flooring - Hardwood, Lighting - Overhead
Kitchen Flooring - Hardwood, Countertops - Stone/Granite/Solid, Kitchen Island, Breakfast Bar / Nook, Lighting - Pendant
Interior
Interior Features Mud Room
Heating Baseboard, Oil, Electric
Cooling Window Unit(s)
Flooring Wood, Tile, Laminate, Flooring - Wood
Fireplaces Number 1
Fireplaces Type Family Room
Appliance Range, Dishwasher, Microwave, Refrigerator, Electric Water Heater, Utility Connections for Electric Range, Utility Connections for Electric Oven, Utility Connections for Electric Dryer
Laundry Flooring - Wood, Main Level, Electric Dryer Hookup, Washer Hookup, First Floor
Exterior
Exterior Feature Storage, Professional Landscaping, Sprinkler System, Decorative Lighting
Garage Spaces 2.0
Community Features Shopping, Golf, Highway Access, Public School
Utilities Available for Electric Range, for Electric Oven, for Electric Dryer
Roof Type Shingle
Total Parking Spaces 4
Garage Yes
Building
Lot Description Corner Lot, Level
Foundation Concrete Perimeter
Sewer Inspection Required for Sale, Private Sewer
Water Private
Architectural Style Cape
Schools
Elementary Schools Palmer River
Middle Schools Dorothy Beckwit
High Schools Dighton Rehobot
Others
Acceptable Financing Contract
Listing Terms Contract
Read Less Info
Want to know what your home might be worth? Contact us for a FREE valuation!

Our team is ready to help you sell your home for the highest possible price ASAP
Bought with Cindy Croteau • HomeSmart Professionals Real Estate
GET MORE INFORMATION
Norfolk County, MA
Broker Associate | License ID: 9090789
Broker Associate License ID: 9090789




