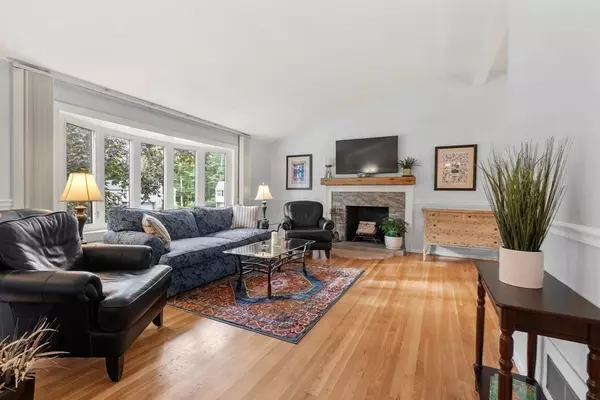For more information regarding the value of a property, please contact us for a free consultation.
Key Details
Sold Price $700,000
Property Type Single Family Home
Sub Type Single Family Residence
Listing Status Sold
Purchase Type For Sale
Square Footage 2,728 sqft
Price per Sqft $256
Subdivision Nobscot
MLS Listing ID 72902603
Sold Date 11/30/21
Style Contemporary
Bedrooms 5
Full Baths 2
Half Baths 2
HOA Y/N false
Year Built 1962
Annual Tax Amount $7,054
Tax Year 2021
Lot Size 0.460 Acres
Acres 0.46
Property Description
Welcome Home! Wonderfully expanded and spacious 5 bedroom contemporary multilevel located on a cul de sac in a highly sought after Nobscot neighborhood in North Fram.Fantastic open floor plan with tons of natural light.Cathedral ceilings and beautiful hardwood floors.Remodeled kitchen w/ granite,SS appliances & gas cooking,2 full & 2 half bathrooms.The Primary suite is large with an updated bathroom & loads of closets.Neutral color paint thru-out the home.Gorgeous views to the back yard from the heated sunroom & many rooms.Enjoy BBQing on the composite deck or just relaxing in the back yard.The lower level has the flexibility to be a familyrm,office, gym with it's own half bath.Ideal for a guest space too! Multiple updates have been made over the years including:Gas Furnace & HWH(2yrs), New Roof (5ys old),Deck (13yrs),newly resealed driveway.Fantastic location and minutes to Sudbury & Rt 20. Convenient to all Metrowest fine dining & shopping.Close to the school's playing fields!
Location
State MA
County Middlesex
Zoning SFR
Direction Edgell road >Water >Potter >right on Joyce or Rt 126N > Elm >left Potter>Joyce
Rooms
Family Room Bathroom - Half, Closet, Flooring - Wall to Wall Carpet, Cable Hookup, Recessed Lighting
Basement Full, Partially Finished, Walk-Out Access, Interior Entry, Garage Access
Primary Bedroom Level First
Dining Room Cathedral Ceiling(s), Flooring - Hardwood, Window(s) - Picture, Slider
Kitchen Flooring - Vinyl, Countertops - Stone/Granite/Solid, Cabinets - Upgraded, Recessed Lighting, Remodeled, Stainless Steel Appliances, Peninsula
Interior
Interior Features Closet, Ceiling Fan(s), Slider, Bathroom - Half, Office, Sun Room, Bathroom
Heating Forced Air, Electric Baseboard, Natural Gas
Cooling Central Air
Flooring Wood, Tile, Vinyl, Carpet, Laminate, Hardwood, Flooring - Vinyl, Flooring - Wall to Wall Carpet
Fireplaces Number 2
Fireplaces Type Family Room, Living Room
Appliance Oven, Dishwasher, Disposal, Microwave, Countertop Range, Refrigerator, Washer, Dryer, Gas Water Heater, Tank Water Heater, Utility Connections for Gas Range, Utility Connections for Gas Oven
Laundry Gas Dryer Hookup, Washer Hookup, In Basement
Exterior
Exterior Feature Balcony / Deck, Rain Gutters
Garage Spaces 2.0
Community Features Public Transportation, Shopping, Pool, Tennis Court(s), Park, Walk/Jog Trails, Stable(s), Medical Facility, Laundromat, Bike Path, Conservation Area, Highway Access, House of Worship, Private School, Public School, T-Station, University
Utilities Available for Gas Range, for Gas Oven, Washer Hookup
Roof Type Shingle
Total Parking Spaces 4
Garage Yes
Building
Lot Description Cul-De-Sac, Level
Foundation Concrete Perimeter
Sewer Public Sewer
Water Public
Architectural Style Contemporary
Schools
Elementary Schools School Choice
Middle Schools Follows Choice
High Schools Fhs
Others
Senior Community false
Acceptable Financing Contract
Listing Terms Contract
Read Less Info
Want to know what your home might be worth? Contact us for a FREE valuation!

Our team is ready to help you sell your home for the highest possible price ASAP
Bought with Charlene Frary • Realty Executives Boston West
GET MORE INFORMATION
Norfolk County, MA
Broker Associate | License ID: 9090789
Broker Associate License ID: 9090789




