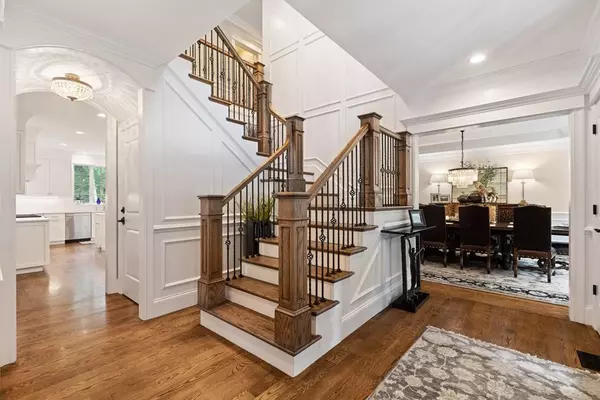For more information regarding the value of a property, please contact us for a free consultation.
Key Details
Sold Price $3,580,000
Property Type Single Family Home
Sub Type Single Family Residence
Listing Status Sold
Purchase Type For Sale
Square Footage 9,099 sqft
Price per Sqft $393
Subdivision Miller Hill
MLS Listing ID 72897666
Sold Date 11/30/21
Style Colonial
Bedrooms 5
Full Baths 7
Half Baths 1
Year Built 2019
Annual Tax Amount $34,014
Tax Year 2021
Lot Size 3.010 Acres
Acres 3.01
Property Description
Stunning Colonial abutting conservation w/incredible design, supreme craftsmanship & meticulous millwork. Set on over 3 acres of manicured landscaped grounds in one of Dover's finest neighborhoods. Completed in 2019, this 5 bedroom, 7 full & 1 half bath home is better than new. Over 9,500 sf of living space on 4 finished floors w/ beautifully proportioned rooms and custom details throughout. Nothing is missing from this thoughtfully designed floor plan--oversized kitchen w/spacious island & breakfast room, family room with gorgeous double-sided stone fireplace, sunroom, large mudroom, as well as lovely formal rooms which include dining rm w/butlers pantry, living rm and study. Relaxing master retreat offers impressive walk-in closets, exquisite marble bathroom & private balcony. 4 additional bedrooms, 2 w/en suite baths & 2 w/Jack & Jill bath. 4th floor is a perfect space for home office, aupair or guest space. Huge lower level w/media rm, playrm, gym & full bath. This home has it all!
Location
State MA
County Norfolk
Zoning R2
Direction Farm St. to Miller Hill Rd.
Rooms
Family Room Cathedral Ceiling(s), Flooring - Hardwood, French Doors, Exterior Access, Open Floorplan, Recessed Lighting, Wainscoting
Basement Full, Walk-Out Access
Primary Bedroom Level Second
Dining Room Flooring - Hardwood, Wet Bar, Recessed Lighting, Wainscoting
Kitchen Flooring - Hardwood, Dining Area, Pantry, Countertops - Stone/Granite/Solid, Kitchen Island, Exterior Access, Recessed Lighting, Second Dishwasher, Stainless Steel Appliances, Pot Filler Faucet, Wine Chiller
Interior
Interior Features Bathroom - Full, Bathroom - Tiled With Shower Stall, Closet/Cabinets - Custom Built, Countertops - Stone/Granite/Solid, Crown Molding, Ceiling - Beamed, Recessed Lighting, Wainscoting, Closet, Attic Access, Slider, Study, Sun Room, Bonus Room, Play Room, Exercise Room, Wine Cellar
Heating Forced Air, Propane, Fireplace
Cooling Central Air
Flooring Tile, Marble, Hardwood, Flooring - Hardwood
Fireplaces Number 3
Fireplaces Type Family Room, Living Room, Master Bedroom
Appliance Oven, Dishwasher, Microwave, Countertop Range, Refrigerator, Wine Refrigerator, Range Hood, Utility Connections for Gas Range
Laundry Dryer Hookup - Gas, Closet - Linen, Closet/Cabinets - Custom Built, Flooring - Hardwood, Countertops - Stone/Granite/Solid, Recessed Lighting, Crown Molding, Second Floor
Exterior
Exterior Feature Balcony, Professional Landscaping, Sprinkler System
Garage Spaces 3.0
Community Features Shopping, Pool, Tennis Court(s), Park, Walk/Jog Trails, Stable(s), Conservation Area, House of Worship, Private School, Public School
Utilities Available for Gas Range
Roof Type Shingle
Total Parking Spaces 6
Garage Yes
Building
Lot Description Wooded, Easements, Cleared, Gentle Sloping, Level
Foundation Concrete Perimeter
Sewer Private Sewer
Water Private
Architectural Style Colonial
Schools
Elementary Schools Chickering
Middle Schools Dsms
High Schools Dshs
Others
Senior Community false
Read Less Info
Want to know what your home might be worth? Contact us for a FREE valuation!

Our team is ready to help you sell your home for the highest possible price ASAP
Bought with Claire Kotzampaltiris • Maloney Properties, Inc.
GET MORE INFORMATION
Norfolk County, MA
Broker Associate | License ID: 9090789
Broker Associate License ID: 9090789




