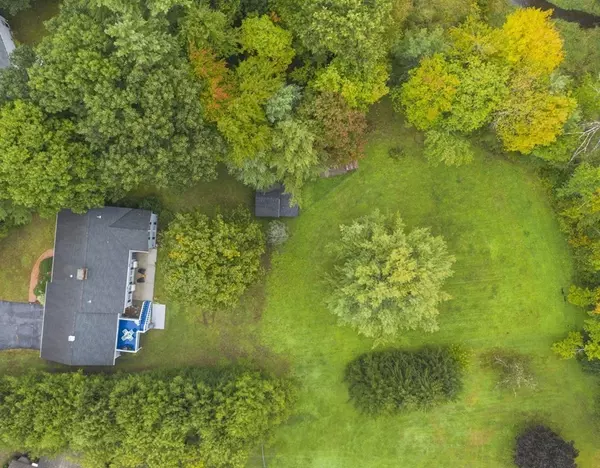For more information regarding the value of a property, please contact us for a free consultation.
Key Details
Sold Price $635,000
Property Type Single Family Home
Sub Type Single Family Residence
Listing Status Sold
Purchase Type For Sale
Square Footage 2,576 sqft
Price per Sqft $246
MLS Listing ID 72907174
Sold Date 12/06/21
Style Ranch
Bedrooms 3
Full Baths 2
HOA Y/N false
Year Built 1978
Annual Tax Amount $5,072
Tax Year 2021
Lot Size 1.760 Acres
Acres 1.76
Property Description
There's more than meets the eye in this spacious ranch-style home, set on a pretty 1.76-acre level lot on a cul de sac! The main living level has natural light and hardwood floors throughout the fireplaced living room, dining room and both bedrooms. The tiled kitchen has cherry cabinets and Quartz counters and plenty of cabinet space. The separate, full sized laundry room completes this level. The finished walk out, lower level features a family room with woodstove, a second full kitchen, full bath, laundry, a bedroom with views of the rear yard and a bonus room that can be used as an office or workout room. Spend quiet mornings or evenings on the screened porch or afternoons on the deck or the patio. Enjoy the amazing views of your private yard from most windows. There is a 2-car garage, 2 sheds, circle driveway. Douglas Drive is convenient to the Groton School, Ayer-Shirley public schools, the Nashua River Rail Trail, Nashoba Hospital, retail and dining options, and commuter routes.
Location
State MA
County Middlesex
Zoning Res
Direction Groton School Road (Rte.111) to Douglas Drive
Rooms
Family Room Wood / Coal / Pellet Stove, Flooring - Wall to Wall Carpet
Basement Full, Partially Finished, Walk-Out Access
Primary Bedroom Level First
Dining Room Closet/Cabinets - Custom Built, Flooring - Hardwood, Deck - Exterior
Kitchen Flooring - Stone/Ceramic Tile, Countertops - Stone/Granite/Solid, Recessed Lighting
Interior
Interior Features Closet, Entrance Foyer, Kitchen, Bonus Room
Heating Electric, Ductless
Cooling Ductless
Flooring Tile, Vinyl, Hardwood, Flooring - Stone/Ceramic Tile, Flooring - Laminate
Fireplaces Number 1
Fireplaces Type Living Room
Appliance Range, Dishwasher, Refrigerator, Electric Water Heater, Leased Heater, Utility Connections for Electric Range, Utility Connections for Electric Dryer
Laundry Dryer Hookup - Electric, Washer Hookup, First Floor
Exterior
Exterior Feature Storage
Garage Spaces 2.0
Community Features Walk/Jog Trails, Bike Path, Private School, Public School
Utilities Available for Electric Range, for Electric Dryer, Washer Hookup
Roof Type Shingle
Total Parking Spaces 6
Garage Yes
Building
Lot Description Cul-De-Sac, Level
Foundation Concrete Perimeter
Sewer Public Sewer
Water Public
Architectural Style Ranch
Schools
Elementary Schools Page Hilltop
Middle Schools Asrjs
High Schools Asrhs
Others
Senior Community false
Acceptable Financing Contract
Listing Terms Contract
Read Less Info
Want to know what your home might be worth? Contact us for a FREE valuation!

Our team is ready to help you sell your home for the highest possible price ASAP
Bought with Jenepher Spencer • Coldwell Banker Realty - Westford
GET MORE INFORMATION
Norfolk County, MA
Broker Associate | License ID: 9090789
Broker Associate License ID: 9090789




