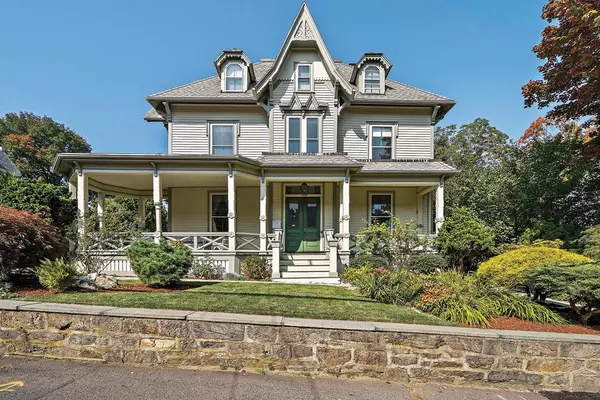For more information regarding the value of a property, please contact us for a free consultation.
Key Details
Sold Price $2,199,000
Property Type Single Family Home
Sub Type Single Family Residence
Listing Status Sold
Purchase Type For Sale
Square Footage 5,127 sqft
Price per Sqft $428
Subdivision Newton Corner
MLS Listing ID 72907285
Sold Date 12/10/21
Style Victorian, Queen Anne
Bedrooms 6
Full Baths 3
Half Baths 1
Year Built 1886
Annual Tax Amount $22,594
Tax Year 2022
Lot Size 0.270 Acres
Acres 0.27
Property Description
This gorgeous 6-7 bedroom Queen Anne Victorian home has been lovingly and enthusiastically cared for by the same owners for over 30 years. The first floor features over 10 foot ceilings, with a grand central staircase flanked by two beautifully appointed living and family rooms with ornate decorative fireplaces. A banquet-sized formal dining room, home office, kitchen, laundry room, and walk-in pantry complete this floor. On the second floor, there are 4-5 bedrooms with three potential master suites and two full baths, and two more home offices. Central air throughout. An oversized deck in the rear faces out onto a large terraced back yard, complete with stone patio and walkway. The third floor features a tremendous custom-designed 2-bedroom au pair suite with skylit cupola, library, living room, tremendous closets, a kitchenette, bathroom, and separate entrance from the side of the home. Fabulous location offering direct access to downtown Boston, Farlow Park and Burr Playground.
Location
State MA
County Middlesex
Area Newton Corner
Zoning MR1
Direction Centre Street to Church Street to Eldredge, or Park Street to Elmwood to Eldredge
Rooms
Family Room Flooring - Hardwood, Recessed Lighting, Remodeled, Lighting - Overhead, Crown Molding
Basement Full, Interior Entry, Bulkhead, Concrete, Unfinished
Primary Bedroom Level Second
Dining Room Flooring - Hardwood, Chair Rail, Remodeled, Wainscoting, Lighting - Overhead, Crown Molding
Kitchen Flooring - Hardwood, Pantry, Countertops - Paper Based, Deck - Exterior, Exterior Access, Recessed Lighting, Storage, Washer Hookup, Lighting - Overhead
Interior
Interior Features Recessed Lighting, High Speed Internet Hookup, Lighting - Overhead, Crown Molding, Closet/Cabinets - Custom Built, Cable Hookup, Chair Rail, Closet - Double, Dining Area, Pantry, Countertops - Paper Based, Wet bar, Closet, Attic Access, Office, Sitting Room, Kitchen, Bedroom, Library, Wired for Sound
Heating Central, Hot Water, Natural Gas
Cooling Central Air, Dual
Flooring Tile, Carpet, Marble, Flooring - Hardwood, Flooring - Wall to Wall Carpet, Flooring - Stone/Ceramic Tile
Fireplaces Number 3
Fireplaces Type Living Room, Master Bedroom
Appliance Range, Dishwasher, Disposal, Range Hood, Gas Water Heater, Tank Water Heaterless, Utility Connections for Gas Range, Utility Connections for Gas Dryer
Laundry Gas Dryer Hookup, Washer Hookup, First Floor
Exterior
Exterior Feature Balcony / Deck, Professional Landscaping, Garden, Stone Wall
Fence Fenced/Enclosed, Fenced
Community Features Public Transportation, Shopping, Tennis Court(s), Park, Golf, Highway Access, House of Worship, Private School, Public School, University, Sidewalks
Utilities Available for Gas Range, for Gas Dryer, Washer Hookup
Roof Type Shingle
Total Parking Spaces 4
Garage No
Building
Lot Description Level
Foundation Stone, Brick/Mortar
Sewer Public Sewer
Water Public
Architectural Style Victorian, Queen Anne
Schools
Elementary Schools Underwood
Middle Schools Bigelow
High Schools North
Read Less Info
Want to know what your home might be worth? Contact us for a FREE valuation!

Our team is ready to help you sell your home for the highest possible price ASAP
Bought with Mary Kelleher • Gibson Sotheby's International Realty
GET MORE INFORMATION
Norfolk County, MA
Broker Associate | License ID: 9090789
Broker Associate License ID: 9090789




