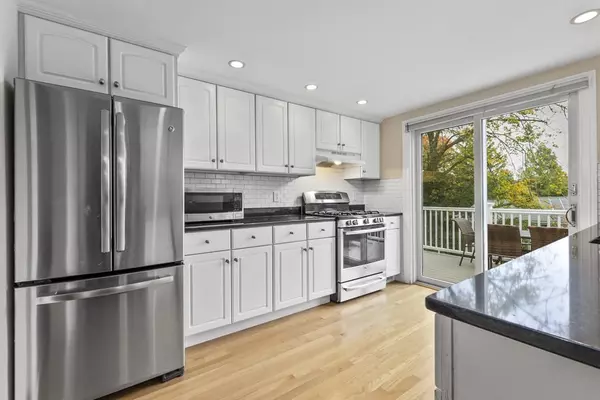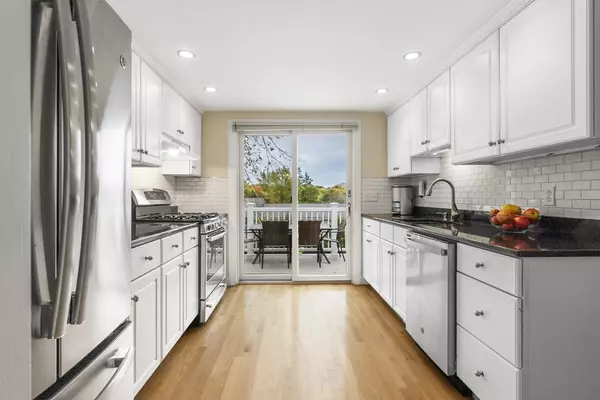For more information regarding the value of a property, please contact us for a free consultation.
Key Details
Sold Price $1,675,000
Property Type Single Family Home
Sub Type Single Family Residence
Listing Status Sold
Purchase Type For Sale
Square Footage 2,807 sqft
Price per Sqft $596
Subdivision East Hill
MLS Listing ID 72914164
Sold Date 12/10/21
Style Cape
Bedrooms 4
Full Baths 3
Year Built 1948
Annual Tax Amount $13,307
Tax Year 2021
Lot Size 10,018 Sqft
Acres 0.23
Property Description
Nestled in a desirable Winchester neighborhood, this quaint East Hill cape is MOVE-IN ready. Home has been meticulously cared for & maintained. Addition added in 2016 that includes a living room w/ gorgeous hardwood floors. French doors open to a three season room perfect for a home office. First floor bedroom w/ a renovated full bathroom. Dining room just off the kitchen & features quartz countertops & updated stainless steel appliances. Direct access to a spacious Azek deck! Second floor has impressive master suite w/ walk-in closet. En-suite bathroom is designed like a spa retreat w/ an oversized soaking tub. Two additional bedrooms, full bathroom & laundry completes second floor living. Lower level is finished w/ a media room & home office. Lots of storage space & a two car garage. Walkout to an entertainers dream patio overlooking a MUST SEE backyard including a built-in stone fireplace w/ leveled yard. Stunning views and access to the Middlesex Fells! Don't miss this opportunity!
Location
State MA
County Middlesex
Zoning RDB
Direction Main Street to Town Way to Franklin
Rooms
Family Room Flooring - Hardwood, French Doors
Basement Full, Partially Finished, Walk-Out Access
Primary Bedroom Level Second
Dining Room Flooring - Hardwood
Kitchen Flooring - Hardwood, Countertops - Stone/Granite/Solid, Deck - Exterior, Exterior Access, Slider, Stainless Steel Appliances
Interior
Interior Features Closet/Cabinets - Custom Built, Media Room, Office, Study, Internet Available - Unknown
Heating Forced Air, Natural Gas
Cooling Central Air
Flooring Wood, Tile, Vinyl, Flooring - Wall to Wall Carpet, Flooring - Hardwood
Fireplaces Number 1
Appliance Range, Dishwasher, Disposal, Microwave, Refrigerator, Washer, Dryer, Gas Water Heater, Tank Water Heaterless, Utility Connections for Gas Range, Utility Connections for Electric Dryer
Laundry Flooring - Hardwood, Second Floor, Washer Hookup
Exterior
Exterior Feature Rain Gutters, Professional Landscaping, Sprinkler System, Stone Wall
Garage Spaces 2.0
Fence Fenced/Enclosed, Fenced
Community Features Public Transportation, Shopping, Park, Golf, Medical Facility, Bike Path, Highway Access, Private School, Public School, T-Station
Utilities Available for Gas Range, for Electric Dryer, Washer Hookup
Roof Type Shingle
Total Parking Spaces 2
Garage Yes
Building
Lot Description Level
Foundation Concrete Perimeter
Sewer Public Sewer
Water Public
Architectural Style Cape
Schools
Elementary Schools Lincoln
Middle Schools Mccall
High Schools Winchester High
Read Less Info
Want to know what your home might be worth? Contact us for a FREE valuation!

Our team is ready to help you sell your home for the highest possible price ASAP
Bought with Button and Co. • LAER Realty Partners
GET MORE INFORMATION
Norfolk County, MA
Broker Associate | License ID: 9090789
Broker Associate License ID: 9090789




