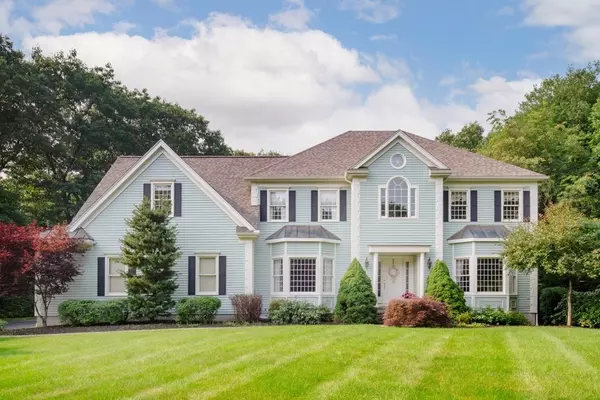For more information regarding the value of a property, please contact us for a free consultation.
Key Details
Sold Price $1,530,000
Property Type Single Family Home
Sub Type Single Family Residence
Listing Status Sold
Purchase Type For Sale
Square Footage 5,264 sqft
Price per Sqft $290
Subdivision Woodcliff
MLS Listing ID 72869925
Sold Date 12/13/21
Style Colonial
Bedrooms 5
Full Baths 4
Half Baths 1
Year Built 1993
Annual Tax Amount $22,001
Tax Year 2021
Lot Size 1.630 Acres
Acres 1.63
Property Description
New Price! Impressive 5,200+ sq ft Colonial in one of Medfield's most desirable neighborhoods, Woodcliff Estates. Impeccably maintained & improved with a custom gourmet Kitchen with twin convection Wall Ovens, Two Dishwashers, Microwave, Warming Drawer, Two built-in Refrigerators, & Insta-hot water Dispenser. Open to a delightful breakfast room/sunroom, as well as dining area with wet bar and built-in cabinets with stand up desk, expansive fireplaced great room with custom hardwood wall unit with bookshelves, display and storage cabinets, 4-5 bedrooms, office with option for first floor bedroom with full bath, or third floor fifth bedroom. Gracious formal rooms are connected for entertainment, finished third floor and two basement rec rooms with half bath. Three car garage. Palatial, private, lush landscaped yard is fenced with inground pool, upgrades on attached Welcome Letter. Exquisite home with with both private sanctuaries and gathering spaces for everyone.
Location
State MA
County Norfolk
Zoning res
Direction Main Street (Rte 109) to Pederizini Drive, left on Boyden
Rooms
Family Room Skylight, Cathedral Ceiling(s), Ceiling Fan(s), Flooring - Hardwood, High Speed Internet Hookup
Basement Full, Partially Finished, Bulkhead, Concrete
Primary Bedroom Level Second
Dining Room Flooring - Hardwood, Window(s) - Bay/Bow/Box, French Doors, Crown Molding
Kitchen Flooring - Hardwood, Dining Area, Pantry, Kitchen Island, Wet Bar, Cabinets - Upgraded, Recessed Lighting, Remodeled, Lighting - Pendant
Interior
Interior Features Cathedral Ceiling(s), Recessed Lighting, Lighting - Overhead, Sun Room, Home Office, Game Room, Play Room, Exercise Room, Bonus Room, Wet Bar, Other
Heating Baseboard
Cooling Central Air
Flooring Tile, Hardwood, Flooring - Hardwood
Fireplaces Number 2
Fireplaces Type Family Room, Living Room
Appliance Oven, Dishwasher, Microwave, Refrigerator, Tank Water Heater, Plumbed For Ice Maker, Utility Connections for Gas Range, Utility Connections for Gas Dryer, Utility Connections for Electric Dryer
Laundry Electric Dryer Hookup, Gas Dryer Hookup, Washer Hookup, Second Floor
Exterior
Exterior Feature Rain Gutters, Storage, Professional Landscaping, Sprinkler System
Garage Spaces 3.0
Fence Fenced/Enclosed
Pool In Ground
Community Features Shopping, Conservation Area
Utilities Available for Gas Range, for Gas Dryer, for Electric Dryer, Washer Hookup, Icemaker Connection
Waterfront false
Roof Type Shingle
Parking Type Attached, Garage Door Opener, Insulated, Paved Drive
Total Parking Spaces 6
Garage Yes
Private Pool true
Building
Lot Description Wooded, Level
Foundation Concrete Perimeter
Sewer Public Sewer
Water Public
Schools
Elementary Schools Mem/Wheel/Dale
Middle Schools Blake
High Schools Medfield
Read Less Info
Want to know what your home might be worth? Contact us for a FREE valuation!

Our team is ready to help you sell your home for the highest possible price ASAP
Bought with Gregory Cumings • Prevu Real Estate LLC
GET MORE INFORMATION

Mikel DeFrancesco
Broker Associate | License ID: 9090789
Broker Associate License ID: 9090789




