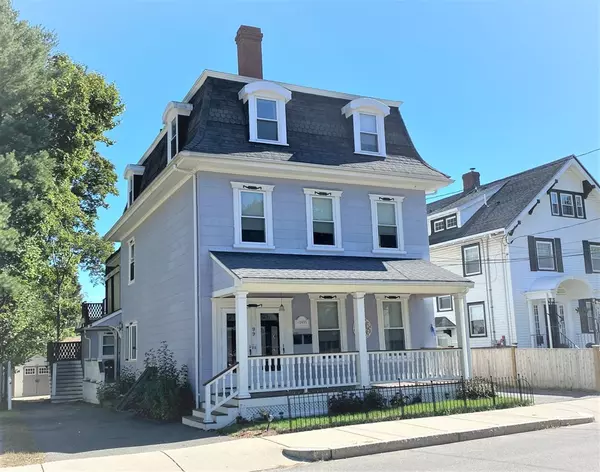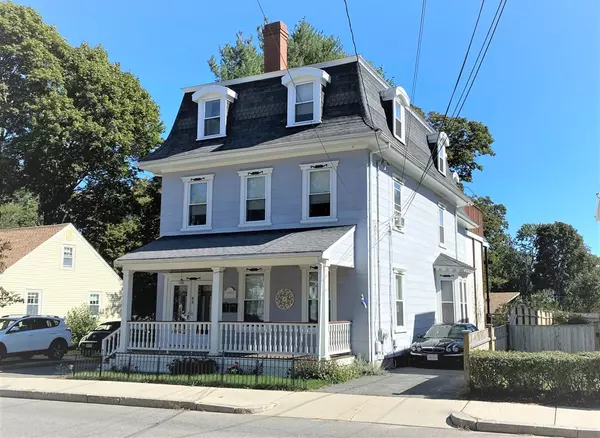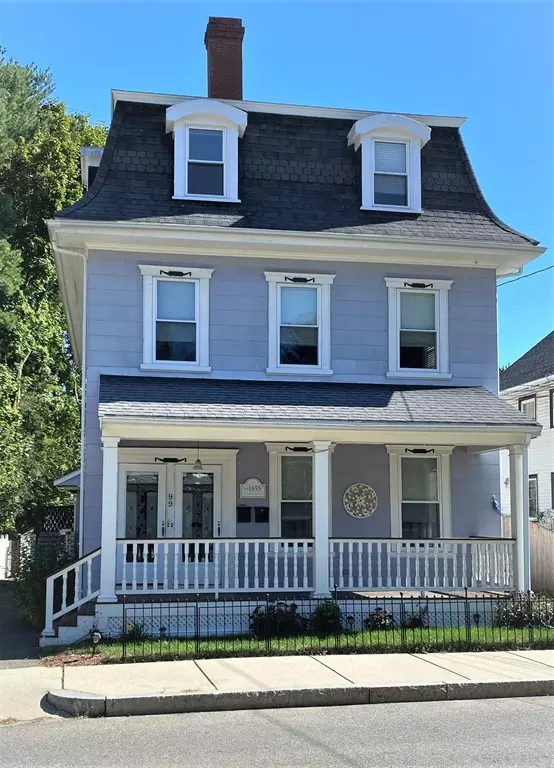For more information regarding the value of a property, please contact us for a free consultation.
Key Details
Sold Price $935,000
Property Type Multi-Family
Sub Type 2 Family - 2 Units Up/Down
Listing Status Sold
Purchase Type For Sale
Square Footage 4,003 sqft
Price per Sqft $233
MLS Listing ID 72908616
Sold Date 12/15/21
Bedrooms 6
Full Baths 3
Half Baths 1
Year Built 1900
Annual Tax Amount $7,847
Tax Year 2021
Lot Size 4,791 Sqft
Acres 0.11
Property Description
This well maintained Mansard 2 family has been in the same family since the 1960's. Lots or great character and charm with numerous updates. The right hand unit is Philadelphia style with Kit, Dr, LR, Br & Bath on the first, BR or office on 2nd and extra rooms on the 3rd level. Large roof deck on rear of the house exclusive to this unit. This unit has a nice open floor plan w/ 2.5 baths, faux fireplace and central air. Left hand apartment has Kit, DR, and LR on the second floor and 3 bedrooms on 3rd floor. Both apartments have large rooms and high ceilings. Hardwood floors throughout most of the home. Public record indicates this home has over 4,000 S.F. of living area. Individual utilities. The property is in very good condition. 2 separate driveways and a shed for storage on right side driveway. Great access to highways, stores, parks and beautiful downtown Melrose and is located within steps to Cedar Park train stop. Great opportunity for owner occupied or investor.
Location
State MA
County Middlesex
Zoning URA
Direction West Emerson Street or Lynnfells Parkway to Vinton Street (Near Cedar Park Train Stop).
Rooms
Basement Full, Unfinished
Interior
Interior Features Unit 1(Pantry, Stone/Granite/Solid Counters, Upgraded Countertops, Bathroom With Tub & Shower), Unit 2(Storage, Philadelphia, Stone/Granite/Solid Counters, Upgraded Cabinets, Upgraded Countertops, Bathroom with Shower Stall, Bathroom With Tub & Shower), Unit 1 Rooms(Living Room, Dining Room, Kitchen), Unit 2 Rooms(Living Room, Dining Room, Kitchen)
Heating Unit 1(Steam, Gas, Individual, Unit Control), Unit 2(Forced Air, Oil, Individual, Unit Control)
Flooring Wood, Tile, Hardwood, Unit 1(undefined), Unit 2(Hardwood Floors, Wood Flooring, Stone/Ceramic Tile Floor)
Fireplaces Number 1
Appliance Unit 1(Range, Dishwasher, Disposal, Microwave, Refrigerator), Unit 2(Dishwasher, Disposal, Microwave, Refrigerator), Gas Water Heater, Tank Water Heater, Utility Connections for Gas Range, Utility Connections for Gas Dryer, Utility Connections Varies per Unit
Laundry Washer Hookup
Exterior
Exterior Feature Rain Gutters, Decorative Lighting
Community Features Public Transportation, Shopping, Pool, Tennis Court(s), Park, Walk/Jog Trails, Golf, Medical Facility, Bike Path, Conservation Area, Highway Access, House of Worship, Private School, Public School, T-Station, Sidewalks
Utilities Available for Gas Range, for Gas Dryer, Washer Hookup, Varies per Unit
Roof Type Shingle
Total Parking Spaces 4
Garage No
Building
Lot Description Level
Story 5
Foundation Stone
Sewer Public Sewer
Water Public
Schools
Elementary Schools Apply
Middle Schools Mvmms
High Schools Melrose High
Others
Senior Community false
Read Less Info
Want to know what your home might be worth? Contact us for a FREE valuation!

Our team is ready to help you sell your home for the highest possible price ASAP
Bought with Chad Erenhouse • Brad Hutchinson Real Estate
GET MORE INFORMATION
Norfolk County, MA
Broker Associate | License ID: 9090789
Broker Associate License ID: 9090789




