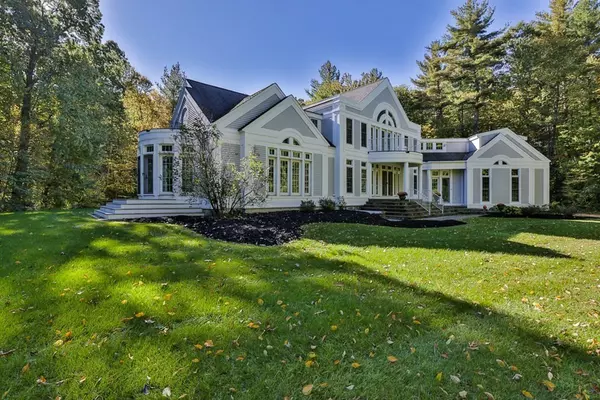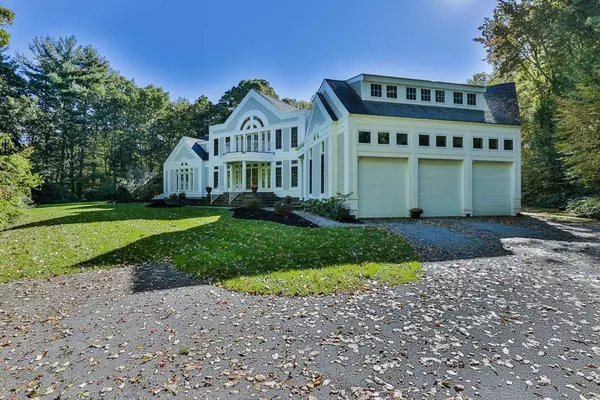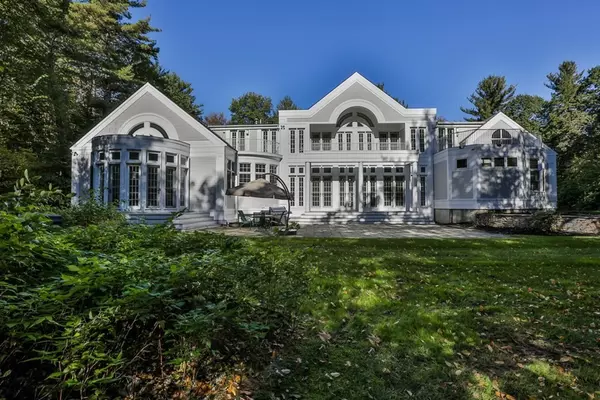For more information regarding the value of a property, please contact us for a free consultation.
Key Details
Sold Price $1,650,000
Property Type Single Family Home
Sub Type Single Family Residence
Listing Status Sold
Purchase Type For Sale
Square Footage 7,881 sqft
Price per Sqft $209
MLS Listing ID 72835544
Sold Date 12/16/21
Style Contemporary
Bedrooms 5
Full Baths 4
Half Baths 1
HOA Y/N false
Year Built 2001
Annual Tax Amount $26,828
Tax Year 2021
Lot Size 4.610 Acres
Acres 4.61
Property Description
You value your privacy and you have exquisite taste. One-of-a-kind Luxury Custom-Built Contemporary Home affording privacy in a natural 4+ acre setting in desirable West Newbury; one block from boating/fishing in the Merrimack River;10 minutes to vibrant Newburyport downtown restaurants, shopping, beaches & the arts; Rt 95/495 & commuter train to Boston. Your new home is perfect for entertaining w/ open concept 1st floor, soaring ceilings, architectural lighting & expansive family room; bespoke kitchen with all high end amenities, generous workspace & multiple refrigerators. Two home offices, very flexible floor plan with multiple sitting areas for private work/study space. 1st floor master suite with generous walk-in closets. 2nd floor includes 3-4 spacious bedrooms with attached baths and balconies, private sitting area & large Bonus Room. Large basement can accommodate home gym, wine cellar, woodworking shop, etc. Private Yard with room for a Pool!
Location
State MA
County Essex
Zoning RB
Direction Rt 113 to Pleasant St to Dole to Gunners Hill Rd.
Rooms
Family Room Cathedral Ceiling(s), Flooring - Wall to Wall Carpet
Basement Full, Walk-Out Access, Interior Entry, Unfinished
Primary Bedroom Level Main
Dining Room Flooring - Hardwood, French Doors, Exterior Access, Open Floorplan
Kitchen Cathedral Ceiling(s), Closet/Cabinets - Custom Built, Flooring - Hardwood, Countertops - Stone/Granite/Solid, Kitchen Island, Breakfast Bar / Nook, Open Floorplan, Recessed Lighting, Stainless Steel Appliances, Wine Chiller, Gas Stove
Interior
Interior Features Bathroom, Home Office, Sun Room, Mud Room, Sitting Room, Great Room, Wet Bar
Heating Central, Oil, Fireplace
Cooling Central Air
Flooring Tile, Carpet, Hardwood, Flooring - Wall to Wall Carpet
Fireplaces Number 5
Fireplaces Type Dining Room, Family Room, Living Room, Master Bedroom
Appliance Oven, Dishwasher, Microwave, Countertop Range, Refrigerator, Wine Refrigerator, Freezer - Upright, Oil Water Heater, Utility Connections for Gas Range, Utility Connections for Gas Oven
Laundry First Floor
Exterior
Exterior Feature Balcony, Sprinkler System, Decorative Lighting
Garage Spaces 3.0
Community Features Public Transportation, Shopping, Pool, Tennis Court(s), Park, Walk/Jog Trails, Stable(s), Golf, Medical Facility, Bike Path, Conservation Area, Highway Access, House of Worship, Marina, Private School, Public School, T-Station
Utilities Available for Gas Range, for Gas Oven
Waterfront Description Beach Front, Ocean, River, Beach Ownership(Public)
Roof Type Shingle
Total Parking Spaces 3
Garage Yes
Building
Lot Description Wooded, Level
Foundation Concrete Perimeter
Sewer Private Sewer
Water Private
Architectural Style Contemporary
Schools
Elementary Schools Page
Middle Schools Pentucket Ms
High Schools Pentucket Hs
Others
Senior Community false
Acceptable Financing Contract
Listing Terms Contract
Read Less Info
Want to know what your home might be worth? Contact us for a FREE valuation!

Our team is ready to help you sell your home for the highest possible price ASAP
Bought with Carina Kidd • Scollay Square Realty
GET MORE INFORMATION
Norfolk County, MA
Broker Associate | License ID: 9090789
Broker Associate License ID: 9090789




