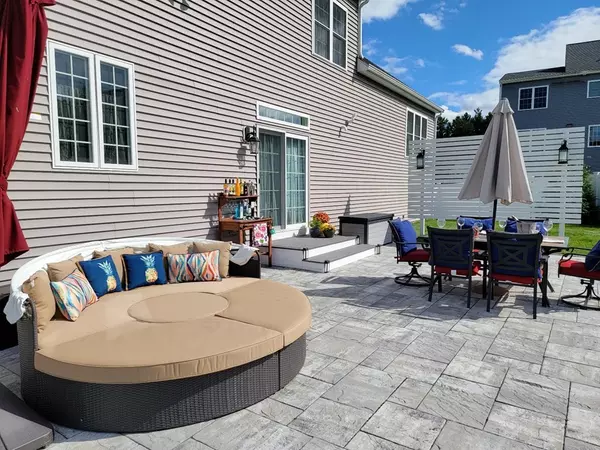For more information regarding the value of a property, please contact us for a free consultation.
Key Details
Sold Price $985,000
Property Type Single Family Home
Sub Type Single Family Residence
Listing Status Sold
Purchase Type For Sale
Square Footage 2,912 sqft
Price per Sqft $338
Subdivision Hillcrest Estates
MLS Listing ID 72908367
Sold Date 12/17/21
Style Colonial
Bedrooms 4
Full Baths 2
Half Baths 1
HOA Y/N false
Year Built 2016
Annual Tax Amount $11,460
Tax Year 2021
Lot Size 0.470 Acres
Acres 0.47
Property Description
Come and see this amazing home beautifully set in a cul-de-sac and located in the Hillcrest Estates neighborhood! Built in 2016, it's like buying a new energy efficient home without the hassle! Wait until you see the huge patio overlooking the big fenced in backyard! Your dream kitchen awaits you with upgraded soft close cabinets, granite counters, tile backsplash, pantry, and center island. Enormous family room with extra high ceilings and gas fireplace. Formal living room with french door, dining room with crown molding, laundry room with granite counters and wash sink, 1/2 bath with marble vanity. Hardwood floors throughout the 1st floor, stairs, and 2nd floor hall, 9' ceilings. Spacious master bedroom with walk-in closet and full bath with granite counters, double sinks, and large tiled glass shower. Three more spacious bedrooms and a full bath with double sinks and granite counters rounds out the 2nd floor. This house is only 5 years old and is in meticulous condition!
Location
State MA
County Middlesex
Direction Cross Street to Summit to Willow
Rooms
Family Room Vaulted Ceiling(s), Flooring - Hardwood
Basement Full
Primary Bedroom Level Second
Dining Room Flooring - Hardwood
Kitchen Flooring - Hardwood, Dining Area, Pantry, Countertops - Stone/Granite/Solid, Kitchen Island, Cabinets - Upgraded, Stainless Steel Appliances
Interior
Heating Forced Air, Natural Gas
Cooling Central Air, Dual
Flooring Tile, Carpet, Hardwood
Fireplaces Number 1
Fireplaces Type Family Room
Appliance Oven, Dishwasher, Disposal, Microwave, Countertop Range, Washer, Dryer, Water Softener, Gas Water Heater, Tank Water Heaterless
Laundry Countertops - Stone/Granite/Solid, First Floor
Exterior
Exterior Feature Balcony, Sprinkler System
Garage Spaces 2.0
Community Features Public Transportation, Shopping, Park, Walk/Jog Trails, Highway Access, House of Worship, Public School, T-Station
Waterfront Description Beach Front, Lake/Pond, 1 to 2 Mile To Beach, Beach Ownership(Public)
Total Parking Spaces 2
Garage Yes
Building
Lot Description Cul-De-Sac, Other
Foundation Concrete Perimeter
Sewer Public Sewer
Water Public
Architectural Style Colonial
Schools
Elementary Schools Warren/Mindess
Middle Schools Ashland Middle
High Schools Ashland High
Read Less Info
Want to know what your home might be worth? Contact us for a FREE valuation!

Our team is ready to help you sell your home for the highest possible price ASAP
Bought with Sagar Shah • Aprilian Inc.
GET MORE INFORMATION
Norfolk County, MA
Broker Associate | License ID: 9090789
Broker Associate License ID: 9090789




