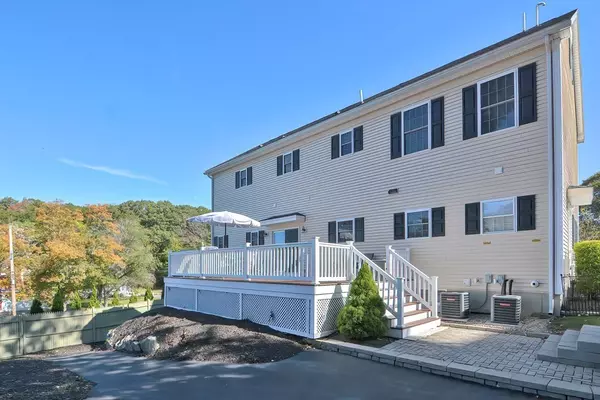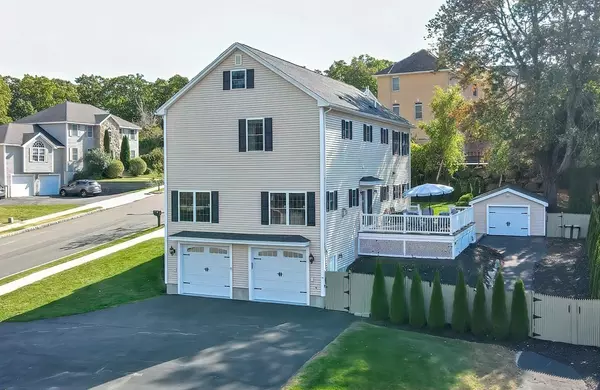For more information regarding the value of a property, please contact us for a free consultation.
Key Details
Sold Price $1,199,900
Property Type Single Family Home
Sub Type Single Family Residence
Listing Status Sold
Purchase Type For Sale
Square Footage 3,731 sqft
Price per Sqft $321
MLS Listing ID 72910126
Sold Date 12/23/21
Style Colonial
Bedrooms 4
Full Baths 2
Half Baths 1
Year Built 2013
Annual Tax Amount $10,683
Tax Year 2021
Lot Size 0.350 Acres
Acres 0.35
Property Description
Open houses for back up offers only. The seller accepted an offer. This Gorgeous Colonial is located on a .35 acre corner lot on a quiet cul-de-sac in Melrose. Just imagine the epic gatherings with family & friends. 1st floor features entryway to living room, Open Concept Kitchen / Dining w/ Island, granite counters, SS apps, Laundry & half bath, Family room w/ impressive gas fireplace & slider leading out to large deck. 9 ft. High ceilings, Custom crown moldings & wainscoting are breathtaking. 2nd floor provides 4 BR's, 2 full baths, including the Master w/ En-Suite & 2 Walk-In closets. Master Bath features Custom double sink vanity & walk-in shower. Lower level offers bonus room w/ custom bench, ideal playroom or home gym w/ walk-out to oversized 2-CAR attached garage. Outside space a huge asset w/ yard, large driveway & detached garage. Oak Grove (Orange Line) Train nearby w/ easy access to Downtown & Logan Airport. OH's on Sat. 11/6, at 1 PM to 3 PM & Sun. 11/7, at 11 AM to 1 PM.
Location
State MA
County Middlesex
Zoning Res
Direction Penny Road to Nordic Way
Rooms
Family Room Flooring - Hardwood, Cable Hookup, Open Floorplan, Recessed Lighting, Wainscoting, Lighting - Overhead, Crown Molding
Basement Full, Finished, Garage Access
Primary Bedroom Level Second
Dining Room Flooring - Hardwood, Open Floorplan, Recessed Lighting, Wainscoting, Lighting - Overhead, Crown Molding
Kitchen Flooring - Hardwood, Dining Area, Countertops - Stone/Granite/Solid, Kitchen Island, Open Floorplan, Recessed Lighting, Slider, Wainscoting, Lighting - Overhead, Crown Molding
Interior
Interior Features Closet, Cable Hookup, Open Floorplan, Recessed Lighting, Bonus Room, Central Vacuum
Heating Forced Air, Propane
Cooling Central Air
Flooring Tile, Hardwood, Flooring - Stone/Ceramic Tile
Fireplaces Number 1
Fireplaces Type Family Room
Appliance Range, Dishwasher, Disposal, Microwave, Refrigerator, Propane Water Heater, Tank Water Heaterless, Plumbed For Ice Maker, Utility Connections for Gas Range, Utility Connections for Gas Oven, Utility Connections for Electric Dryer
Laundry Flooring - Stone/Ceramic Tile, Main Level, Washer Hookup, Lighting - Overhead, First Floor
Exterior
Exterior Feature Rain Gutters, Professional Landscaping
Garage Spaces 3.0
Fence Fenced
Community Features Public Transportation, Shopping, Golf, Medical Facility, Conservation Area, Highway Access, Private School, Public School, Sidewalks
Utilities Available for Gas Range, for Gas Oven, for Electric Dryer, Washer Hookup, Icemaker Connection
Roof Type Shingle
Total Parking Spaces 6
Garage Yes
Building
Lot Description Cul-De-Sac, Corner Lot
Foundation Concrete Perimeter
Sewer Public Sewer
Water Public
Architectural Style Colonial
Schools
Elementary Schools Check W/ Supt.
Middle Schools Melrose Middle
High Schools Melrose High
Read Less Info
Want to know what your home might be worth? Contact us for a FREE valuation!

Our team is ready to help you sell your home for the highest possible price ASAP
Bought with Frank Celeste • Gibson Sotheby's International Realty
GET MORE INFORMATION
Norfolk County, MA
Broker Associate | License ID: 9090789
Broker Associate License ID: 9090789




