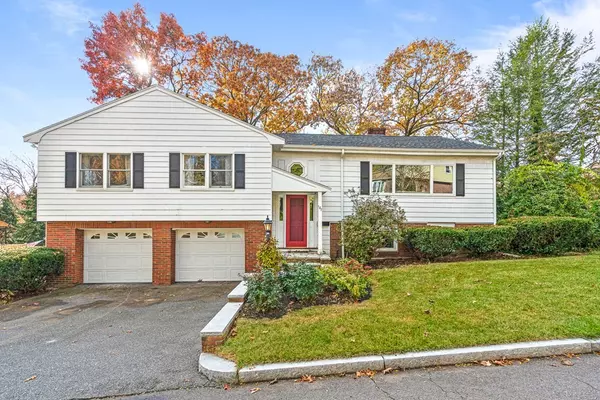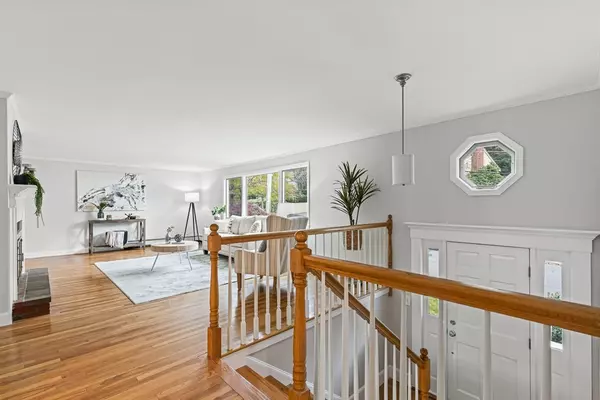For more information regarding the value of a property, please contact us for a free consultation.
Key Details
Sold Price $850,000
Property Type Single Family Home
Sub Type Single Family Residence
Listing Status Sold
Purchase Type For Sale
Square Footage 2,523 sqft
Price per Sqft $336
MLS Listing ID 72921369
Sold Date 12/28/21
Bedrooms 3
Full Baths 2
Half Baths 1
HOA Y/N false
Year Built 1967
Annual Tax Amount $7,516
Tax Year 2021
Lot Size 9,583 Sqft
Acres 0.22
Property Description
Generous scale with terrific flow & brimming with natural light are the hallmarks of this gracious split-entry sited in Upham Park. The expansive living room features a wood burning fireplace and picture window, while the dining area is open to the renovated kitchen boasting quartz, custom cabinetry, ss appliances and contemporary lighting. The sitting room is a lovely space to gather under the vaulted ceiling and flows to the deck set along the treeline, bringing the outside inside. 3 generous BRs, primary includes 3/4 bath, plus updated full bath round out this floor. The LL offers fantastic flex space, hosting a family room with fireplace, as well as another area offering room for an office or perhaps that Peloton! Sliders allow for easy backyard access to the patio and garden area; convenient half bath with laundry. Large 2 car garage under. Woodsy surround creates nice privacy in the yard with room for play & gardening. Nearby bus, major routes and Bellevue CC. Welcome home!
Location
State MA
County Middlesex
Zoning SRB
Direction Upham to Woodcrest
Rooms
Family Room Flooring - Wall to Wall Carpet
Basement Partial, Partially Finished, Garage Access, Concrete
Primary Bedroom Level First
Dining Room Flooring - Wood, Crown Molding
Kitchen Flooring - Wood, Countertops - Stone/Granite/Solid, Open Floorplan, Recessed Lighting, Stainless Steel Appliances, Lighting - Pendant
Interior
Interior Features Ceiling - Cathedral, Ceiling Fan(s), Slider, Office, Sitting Room
Heating Baseboard, Natural Gas
Cooling None
Flooring Wood, Tile, Carpet, Concrete, Flooring - Wall to Wall Carpet, Flooring - Wood
Fireplaces Number 2
Fireplaces Type Family Room, Living Room
Appliance Oven, Dishwasher, Disposal, Microwave, Countertop Range, Gas Water Heater, Utility Connections for Electric Range, Utility Connections for Electric Oven, Utility Connections for Electric Dryer
Laundry Bathroom - Half, In Basement, Washer Hookup
Exterior
Exterior Feature Sprinkler System
Garage Spaces 2.0
Fence Fenced
Community Features Public Transportation, Shopping, Tennis Court(s), Park, Walk/Jog Trails, Golf, Medical Facility, Laundromat, Conservation Area, Highway Access, House of Worship, Public School, T-Station
Utilities Available for Electric Range, for Electric Oven, for Electric Dryer, Washer Hookup
Roof Type Shingle
Total Parking Spaces 2
Garage Yes
Building
Foundation Concrete Perimeter, Brick/Mortar
Sewer Public Sewer
Water Public
Schools
Elementary Schools Apply
Middle Schools Mvmms
High Schools Mhs
Others
Senior Community false
Read Less Info
Want to know what your home might be worth? Contact us for a FREE valuation!

Our team is ready to help you sell your home for the highest possible price ASAP
Bought with Mary Sexton • Century 21 Sexton & Donohue
GET MORE INFORMATION
Norfolk County, MA
Broker Associate | License ID: 9090789
Broker Associate License ID: 9090789




