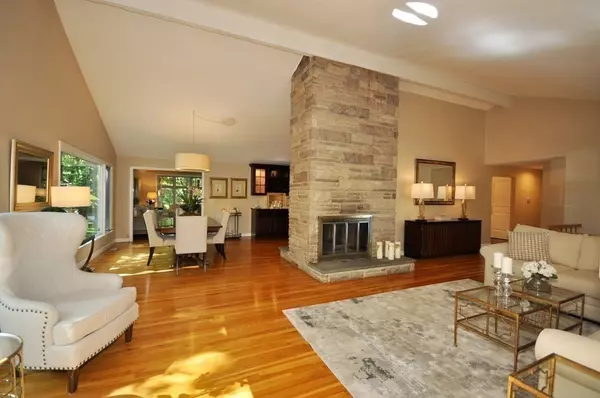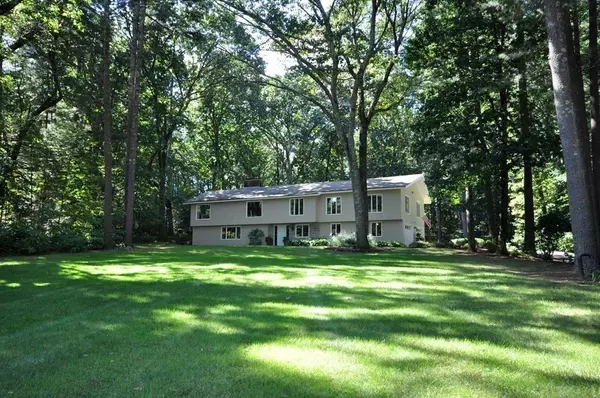For more information regarding the value of a property, please contact us for a free consultation.
Key Details
Sold Price $1,327,000
Property Type Single Family Home
Sub Type Single Family Residence
Listing Status Sold
Purchase Type For Sale
Square Footage 3,126 sqft
Price per Sqft $424
MLS Listing ID 72904871
Sold Date 12/28/21
Style Contemporary, Raised Ranch
Bedrooms 4
Full Baths 3
Year Built 1971
Annual Tax Amount $13,685
Tax Year 2021
Lot Size 1.030 Acres
Acres 1.03
Property Description
DRAMATIC 4 bedroom Contemporary. Open concept living at its best! LR/DR combo w/ soaring cathedral ceilings, stone stacked double-sided FP, gleaming hardwood floors, dry bar w/ built in glass cabinetry, 4 oversized picture windows & abundance of streaming natural sunlight, Custom designer kitchen, SS appliances, granite counters & Brazilian cherry floors, breakfast buffet bookended by 2 pantry closets w/ new sliding barn doors. An adjoining vaulted ceiling den offers 3 walls of windows. Spacious Master BR w/ 2 walk in closets & en suite marble bath. Completing this level are 2 add'l bedrooms & full bath. LL family room w/ brick fireplace & slider to private bluestone patio. 4th BR, full bath & laundry. The best of all is the outdoor "DECK ROOM" overlooking generous backyard bordered by tall trees. Central A/C. Furnace 4 yrs. old. Roof 12 yrs. old. Septic 13 yrs. old. Popular neighborhood
Location
State MA
County Middlesex
Area West Concord
Zoning Res
Direction Old Marlboro Rd to Indian Pipe
Rooms
Family Room Flooring - Laminate, Window(s) - Picture, Exterior Access, Slider
Basement Full, Partially Finished, Garage Access
Primary Bedroom Level Second
Dining Room Flooring - Hardwood, Window(s) - Picture, Open Floorplan, Lighting - Pendant
Kitchen Vaulted Ceiling(s), Flooring - Hardwood, Dining Area, Pantry, Countertops - Stone/Granite/Solid, Cabinets - Upgraded, Deck - Exterior, Exterior Access, Open Floorplan, Slider, Stainless Steel Appliances, Lighting - Pendant
Interior
Interior Features Cathedral Ceiling(s), Den, Mud Room
Heating Forced Air, Electric Baseboard, Natural Gas
Cooling Central Air
Flooring Tile, Vinyl, Carpet, Laminate, Hardwood, Stone / Slate, Flooring - Hardwood
Fireplaces Number 2
Fireplaces Type Family Room, Living Room
Appliance Oven, Dishwasher, Microwave, Countertop Range, Refrigerator, Washer, Dryer, Gas Water Heater, Tank Water Heater
Laundry First Floor
Exterior
Exterior Feature Sprinkler System, Decorative Lighting
Garage Spaces 2.0
Community Features Public Transportation, Shopping, Walk/Jog Trails, Medical Facility, Laundromat, Bike Path, Conservation Area, Public School, T-Station
Roof Type Shingle
Total Parking Spaces 4
Garage Yes
Building
Foundation Concrete Perimeter
Sewer Private Sewer
Water Public
Architectural Style Contemporary, Raised Ranch
Schools
Elementary Schools Willard
Middle Schools Cms
High Schools Cchs
Others
Senior Community false
Read Less Info
Want to know what your home might be worth? Contact us for a FREE valuation!

Our team is ready to help you sell your home for the highest possible price ASAP
Bought with Noune Karapetian • R. C. Management Corp
GET MORE INFORMATION
Norfolk County, MA
Broker Associate | License ID: 9090789
Broker Associate License ID: 9090789




