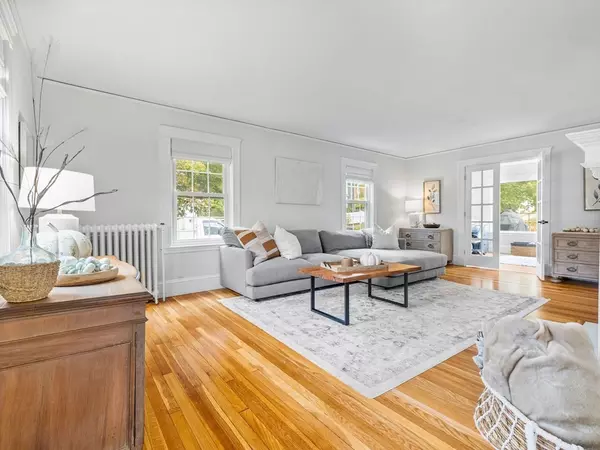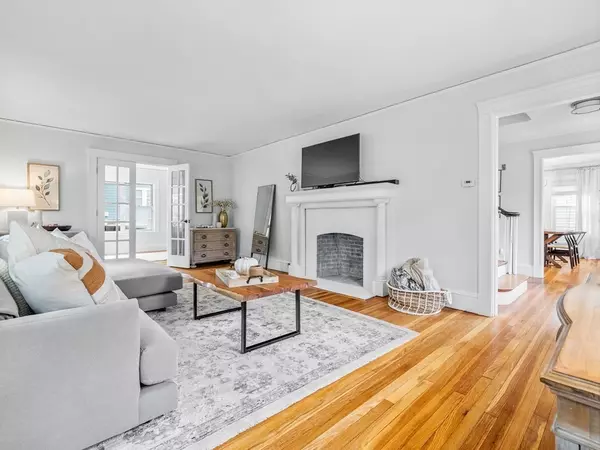For more information regarding the value of a property, please contact us for a free consultation.
Key Details
Sold Price $850,000
Property Type Single Family Home
Sub Type Single Family Residence
Listing Status Sold
Purchase Type For Sale
Square Footage 2,224 sqft
Price per Sqft $382
MLS Listing ID 72915155
Sold Date 12/30/21
Style Colonial
Bedrooms 4
Full Baths 2
HOA Y/N false
Year Built 1926
Annual Tax Amount $7,219
Tax Year 2021
Lot Size 5,662 Sqft
Acres 0.13
Property Description
A commuter's dream! You do not want to miss this home! Close to downtown Melrose shops, fine-dining experiences, Wyoming commuter rail and within a mile of the Oak Grove station. Come check out why this historical charm is perfect for those who want plenty of space and access to downtown lifestyles. With a modern elegance, enjoy spacious rooms equipped with gleaming hardwood floors, a cozy fireplace, home office, formal dining room, and the potential for much more.4-level living, with your pick of 4 spacious bedrooms for all. On the third-level, let your imagination take you away with two matching semi-finished rooms. These could easily be transformed into additional rooms, office spaces, playrooms, gym-- you name it and finish it with your taste! All levels have completely updated electrical with a new 200 amp service. Plus an enormous basement with opportunities to be finished into various living spaces. This historical beauty is ready to be brought into the age of modern living.
Location
State MA
County Middlesex
Zoning URB
Direction Main Street to East Wyoming Avenue
Rooms
Basement Full, Walk-Out Access, Interior Entry, Concrete, Unfinished
Primary Bedroom Level Second
Dining Room Flooring - Hardwood, Wainscoting
Kitchen Flooring - Laminate, Deck - Exterior, Slider
Interior
Interior Features Den
Heating Steam
Cooling Window Unit(s)
Flooring Tile, Laminate, Hardwood, Flooring - Hardwood
Fireplaces Number 1
Fireplaces Type Living Room
Appliance Range, Dishwasher, Microwave, Refrigerator, Freezer, Washer, Dryer, Tank Water Heater, Utility Connections for Gas Range
Laundry In Basement
Exterior
Exterior Feature Stone Wall
Garage Spaces 1.0
Community Features Public Transportation, Shopping, Park, T-Station
Utilities Available for Gas Range
Roof Type Slate
Total Parking Spaces 2
Garage Yes
Building
Lot Description Corner Lot
Foundation Block
Sewer Public Sewer
Water Public
Architectural Style Colonial
Read Less Info
Want to know what your home might be worth? Contact us for a FREE valuation!

Our team is ready to help you sell your home for the highest possible price ASAP
Bought with Kim Clark • Gibson Sotheby's International Realty
GET MORE INFORMATION
Norfolk County, MA
Broker Associate | License ID: 9090789
Broker Associate License ID: 9090789




