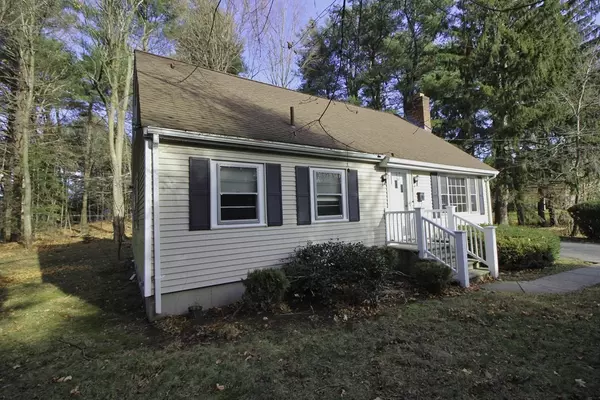For more information regarding the value of a property, please contact us for a free consultation.
Key Details
Sold Price $605,000
Property Type Single Family Home
Sub Type Single Family Residence
Listing Status Sold
Purchase Type For Sale
Square Footage 1,827 sqft
Price per Sqft $331
MLS Listing ID 72926711
Sold Date 12/29/21
Style Cape
Bedrooms 3
Full Baths 2
HOA Y/N false
Year Built 1958
Annual Tax Amount $7,992
Tax Year 2021
Lot Size 0.430 Acres
Acres 0.43
Property Description
Great opportunity to get into a Medfield Neighborhood! This home is in a location within walking distance to the Town Center, Restaurants, Schools, Parks, Hinkley Pond, and Shopping. This home is an expanded Cape with first floor bedrooms and the potential for one level living. This parcel offers good privacy as it is set back from the street, on about a half acre of land surrounded by fencing and trees. Customize this home with your ideas and make it your own. Town sewer and gas lines are available on the street. Medfield is a wonderful town with an outstanding School System, Highway Department, Town Library, and Much More. Property is being offered in "as is" condition. Buyer's responsibility for passing title 5 or tying into town sewer. Private accompanied showings are available or open houses over the weekend, check back for details.
Location
State MA
County Norfolk
Zoning RU
Direction Main St (Rt.109) to North St to Summer St or Main St. (Rt.109) to Brook St to Green St to Summer St.
Rooms
Family Room Ceiling Fan(s), Flooring - Hardwood, Window(s) - Picture, Cable Hookup, Lighting - Overhead
Basement Full, Interior Entry, Bulkhead, Concrete
Primary Bedroom Level Main
Dining Room Ceiling Fan(s), Flooring - Hardwood, Window(s) - Bay/Bow/Box, Lighting - Overhead
Kitchen Flooring - Vinyl, Window(s) - Bay/Bow/Box, Dining Area, Lighting - Overhead
Interior
Interior Features Ceiling Fan(s), Closet, Home Office, Sun Room, Laundry Chute
Heating Baseboard, Hot Water, Oil
Cooling None
Flooring Tile, Vinyl, Carpet, Hardwood, Flooring - Hardwood, Flooring - Wall to Wall Carpet
Fireplaces Number 2
Fireplaces Type Family Room
Appliance Range, Oven, Countertop Range, Refrigerator, Range Hood, Oil Water Heater, Tank Water Heater, Utility Connections for Electric Range, Utility Connections for Electric Oven, Utility Connections for Electric Dryer
Laundry Electric Dryer Hookup, Laundry Chute, Washer Hookup, In Basement
Exterior
Exterior Feature Rain Gutters, Stone Wall
Garage Spaces 1.0
Community Features Shopping, Pool, Tennis Court(s), Park, Walk/Jog Trails, Stable(s), Laundromat, Conservation Area, House of Worship, Private School, Public School
Utilities Available for Electric Range, for Electric Oven, for Electric Dryer, Washer Hookup
Waterfront false
Roof Type Shingle
Parking Type Attached, Garage Door Opener, Storage, Garage Faces Side, Paved Drive, Off Street, Paved
Total Parking Spaces 6
Garage Yes
Building
Lot Description Wooded
Foundation Concrete Perimeter, Irregular
Sewer Private Sewer
Water Public
Schools
Elementary Schools Mem/Wlk/Dale
Middle Schools Thomas A. Blake
High Schools Medfield High
Others
Senior Community false
Acceptable Financing Contract
Listing Terms Contract
Read Less Info
Want to know what your home might be worth? Contact us for a FREE valuation!

Our team is ready to help you sell your home for the highest possible price ASAP
Bought with Kate Devlin • Coldwell Banker Realty - Westwood
GET MORE INFORMATION

Mikel DeFrancesco
Broker Associate | License ID: 9090789
Broker Associate License ID: 9090789




