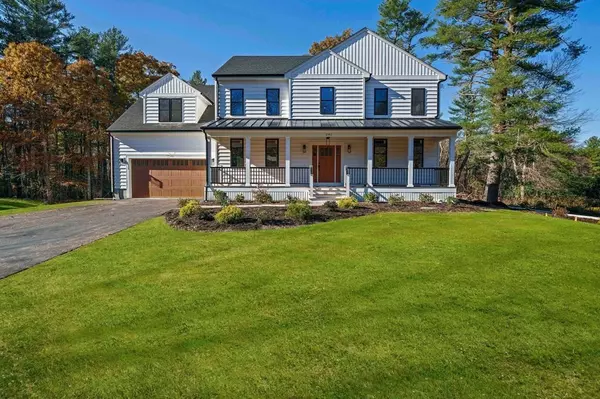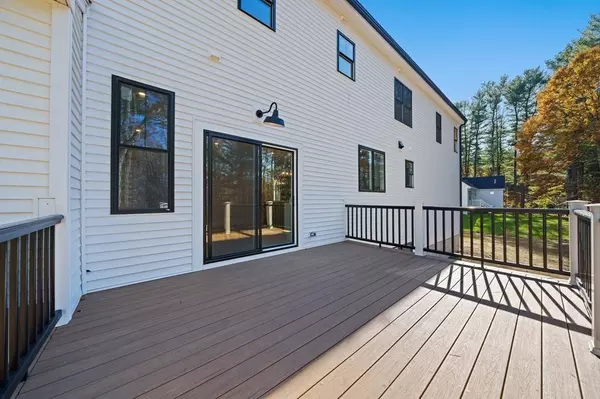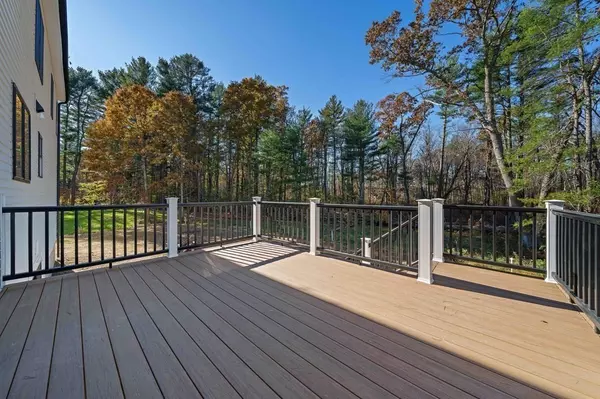For more information regarding the value of a property, please contact us for a free consultation.
Key Details
Sold Price $849,900
Property Type Single Family Home
Sub Type Single Family Residence
Listing Status Sold
Purchase Type For Sale
Square Footage 3,600 sqft
Price per Sqft $236
MLS Listing ID 72895093
Sold Date 01/14/22
Style Colonial, Farmhouse
Bedrooms 4
Full Baths 3
Half Baths 1
Year Built 2021
Annual Tax Amount $100,000,000
Tax Year 2021
Lot Size 0.980 Acres
Acres 0.98
Property Description
BOM & READY FOR DELIVERY!! A Quintessential Farmhouse Colonial located on a country road surrounded by a Natural Oasis is exactly what you've been Dreaming Of for the HOLIDAY SEASON! Top quality New Contruction offers 4 BDRMS, 3.5 Baths, 2 car Garage, Custom finishes & High ceilings. First floor features Chefs Kitchen w/ SS Appliances & LRG Island for entertaining, LVRM w/gas fireplace w/ barn-board accent, access to Trex deck overlooking an acre of privacy, 1/2 bath w/ shiplap walls, Dining room w/ Board & Baton wraps to feature wall in 2-Story Foyer, HDWD FLRS! Second Floor offers 3 bdrms, full bath, laundry rm & MSTR suite w/ MSTR Bath, soaking tub, tiled shower, DBL vanity, his/her closets, sitting area. Lower level features media room, office/bdrm, full bath walkout to patio w/stone wall acmes to back yard. Farmers porch features BLK metal roof, trex, pine tongue & groove ceiling, BLK railing/WHT ballus w/ AZEK trim/columns. Professional LNDSCP/Irrigation.
Location
State MA
County Plymouth
Zoning RA
Direction Rt. 106 to Charles Street to River Street to Forest. Please use GPS.
Rooms
Family Room Recessed Lighting
Basement Full, Finished, Walk-Out Access, Interior Entry, Radon Remediation System
Primary Bedroom Level Second
Dining Room Flooring - Hardwood, Wainscoting
Kitchen Window(s) - Picture, Dining Area, Pantry, Countertops - Stone/Granite/Solid, Kitchen Island, Cabinets - Upgraded, Deck - Exterior, Exterior Access, Open Floorplan, Recessed Lighting, Slider, Stainless Steel Appliances, Lighting - Pendant
Interior
Interior Features Ceiling Fan(s), Closet, Wainscoting, Bathroom - Full, Bathroom - With Shower Stall, Recessed Lighting, Slider, Closet - Linen, Attic Access, Study, Foyer, Bonus Room, Bathroom, Media Room
Heating Forced Air, Propane
Cooling Central Air
Flooring Tile, Carpet, Hardwood, Flooring - Hardwood, Flooring - Vinyl
Fireplaces Number 1
Fireplaces Type Living Room
Appliance Range, Dishwasher, Microwave, Refrigerator, Range Hood, Propane Water Heater, Tank Water Heaterless, Utility Connections for Gas Range, Utility Connections for Electric Dryer
Laundry Dryer Hookup - Electric, Washer Hookup, Laundry Closet, Flooring - Stone/Ceramic Tile, Attic Access, Electric Dryer Hookup, Recessed Lighting, Second Floor
Exterior
Exterior Feature Rain Gutters, Professional Landscaping, Stone Wall
Garage Spaces 2.0
Community Features Shopping, Stable(s), Golf, Conservation Area, Highway Access, House of Worship, Public School
Utilities Available for Gas Range, for Electric Dryer, Washer Hookup
Roof Type Shingle, Metal
Total Parking Spaces 6
Garage Yes
Building
Lot Description Wooded, Underground Storage Tank, Cleared, Gentle Sloping, Level
Foundation Concrete Perimeter
Sewer Private Sewer
Water Public
Architectural Style Colonial, Farmhouse
Schools
Elementary Schools Howard
High Schools Wbmshs
Others
Senior Community false
Read Less Info
Want to know what your home might be worth? Contact us for a FREE valuation!

Our team is ready to help you sell your home for the highest possible price ASAP
Bought with Marissa Monteiro • RE/MAX Synergy
GET MORE INFORMATION
Norfolk County, MA
Broker Associate | License ID: 9090789
Broker Associate License ID: 9090789




