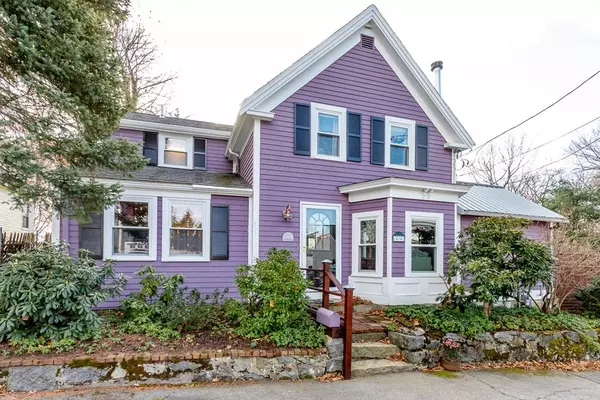For more information regarding the value of a property, please contact us for a free consultation.
Key Details
Sold Price $800,000
Property Type Single Family Home
Sub Type Single Family Residence
Listing Status Sold
Purchase Type For Sale
Square Footage 2,702 sqft
Price per Sqft $296
MLS Listing ID 72923759
Sold Date 01/27/22
Style Colonial
Bedrooms 5
Full Baths 2
Half Baths 1
HOA Y/N false
Year Built 1920
Annual Tax Amount $6,148
Tax Year 2021
Lot Size 0.270 Acres
Acres 0.27
Property Description
Updated & Well Maintained 5 Bedroom Antique Colonial located in a fantastic neighborhood that is just steps away from town center & train. The first floor features a terrific open floor plan that includes a living room w/ woodstove that opens to a large dining area & an updated kitchen w/ peninsula, soapstone countertops & stainless steel appliances. There's also an adjoining step down family room w/ gas fireplace, 1st floor laundry room / home office, tile mudroom, 1/2 bath & a cathedral ceiling sunroom w/ gas stove & slider to a Brazilian cherry & trex deck that overlooks an amazing yard boasting a gazebo, storage shed and stone patio and is adorned with multiple gardens and perennials. The 2nd floor includes 5 bedrooms and 2 full baths including the skylit master suite with cathedral ceilings, w-in closet and private full bath. There's also a finished walk out lower level bonus room with slider to yard.
Location
State MA
County Norfolk
Zoning SRC
Direction Washington St to Endicott St
Rooms
Family Room Flooring - Wall to Wall Carpet, Open Floorplan
Basement Partially Finished, Walk-Out Access, Interior Entry
Primary Bedroom Level Second
Dining Room Flooring - Hardwood, Window(s) - Bay/Bow/Box, Open Floorplan
Kitchen Ceiling Fan(s), Flooring - Hardwood, Countertops - Stone/Granite/Solid, Open Floorplan, Recessed Lighting, Remodeled, Peninsula
Interior
Interior Features Ceiling - Cathedral, Bonus Room, Home Office, Sitting Room, Mud Room
Heating Baseboard, Oil, Fireplace
Cooling Ductless
Flooring Wood, Tile, Carpet, Flooring - Wall to Wall Carpet, Flooring - Wood
Fireplaces Number 3
Fireplaces Type Family Room, Living Room
Appliance Range, Dishwasher, Disposal, Tank Water Heater, Utility Connections for Electric Range, Utility Connections for Electric Oven
Laundry Main Level, First Floor
Exterior
Community Features Public Transportation, Shopping, Pool, Tennis Court(s), Park, Walk/Jog Trails, Stable(s), Golf, Medical Facility, Highway Access, Public School, T-Station
Utilities Available for Electric Range, for Electric Oven
Waterfront false
Roof Type Shingle
Total Parking Spaces 2
Garage No
Building
Foundation Concrete Perimeter
Sewer Public Sewer
Water Public
Schools
Elementary Schools Luce
Middle Schools Galvin
High Schools Chs
Others
Senior Community false
Read Less Info
Want to know what your home might be worth? Contact us for a FREE valuation!

Our team is ready to help you sell your home for the highest possible price ASAP
Bought with Mikel Defrancesco • William Raveis R.E. & Home Services
GET MORE INFORMATION

Mikel DeFrancesco
Broker Associate | License ID: 9090789
Broker Associate License ID: 9090789




