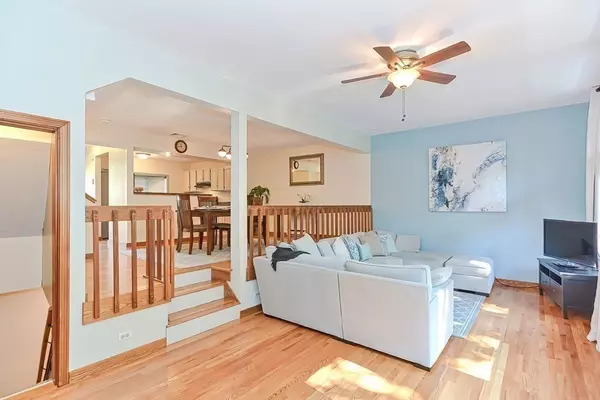For more information regarding the value of a property, please contact us for a free consultation.
Key Details
Sold Price $597,500
Property Type Condo
Sub Type Condominium
Listing Status Sold
Purchase Type For Sale
Square Footage 2,114 sqft
Price per Sqft $282
MLS Listing ID 72906719
Sold Date 01/27/22
Bedrooms 2
Full Baths 2
Half Baths 1
HOA Fees $350/mo
HOA Y/N true
Year Built 1987
Annual Tax Amount $5,804
Tax Year 2021
Property Description
Introducing 10 EDMUND ST – UNIT 10 Tucked Away & Rarely available Townhouse located on a quiet cul-de-sac in Melrose! Pride in ownership. This Spacious Sun-Drenched condo provides 3 Levels of Living, 6 rooms, 2+ Beds, 2.5 Baths, 2114 sq ft. Feels like a single-family inside. Open Floor Plan Kitchen/Dining/Living area, granite counters, SS apps & half bath. Enjoy watching seasons change through wall of windows overlooking green space / conservation land from your LR or private deck. Large master includes a Dressing room w/ walk-in closet, skylight & private balcony. Modern lofted ceilings in 2nd floor BR's & lower level. Closet Storage Systems installed in master & lower level. Lower level may be used as a movie theater, playroom, bedroom, living room, or home gym. Laundry room & bath w/ shower in lower level. List of improvements attached. Close to Oak Grove (Orange Line) Train w/ easy access to Downtown & Logan Airport. Schedule a private showing.
Location
State MA
County Middlesex
Zoning Res
Direction Lebanon Street to Church Street to Edmund Street
Rooms
Family Room Closet/Cabinets - Custom Built, Flooring - Wall to Wall Carpet, Cable Hookup, Exterior Access, Open Floorplan, Recessed Lighting, Storage
Primary Bedroom Level Second
Dining Room Flooring - Hardwood, Cable Hookup, Open Floorplan, Lighting - Overhead
Kitchen Flooring - Hardwood, Countertops - Stone/Granite/Solid, Open Floorplan, Recessed Lighting, Stainless Steel Appliances
Interior
Interior Features Walk-In Closet(s), Dressing Room
Heating Forced Air, Electric
Cooling Central Air, Wall Unit(s)
Flooring Tile, Carpet, Hardwood, Flooring - Hardwood
Appliance Range, Dishwasher, Disposal, Refrigerator, Washer, Dryer, Electric Water Heater, Tank Water Heater, Utility Connections for Electric Range, Utility Connections for Electric Oven, Utility Connections for Electric Dryer
Laundry Flooring - Stone/Ceramic Tile, Electric Dryer Hookup, Washer Hookup, In Basement, In Unit
Exterior
Exterior Feature Balcony, Rain Gutters, Professional Landscaping
Community Features Public Transportation, Shopping, Park, Walk/Jog Trails, Golf, Conservation Area, Highway Access, Private School, Public School, T-Station
Utilities Available for Electric Range, for Electric Oven, for Electric Dryer, Washer Hookup
Roof Type Shingle
Total Parking Spaces 2
Garage No
Building
Story 3
Sewer Public Sewer
Water Public
Schools
Elementary Schools Check W/ Supt.
Middle Schools Melrose Middle
High Schools Melrose High
Others
Pets Allowed Yes w/ Restrictions
Read Less Info
Want to know what your home might be worth? Contact us for a FREE valuation!

Our team is ready to help you sell your home for the highest possible price ASAP
Bought with Aditi Jain • Redfin Corp.
GET MORE INFORMATION
Norfolk County, MA
Broker Associate | License ID: 9090789
Broker Associate License ID: 9090789




