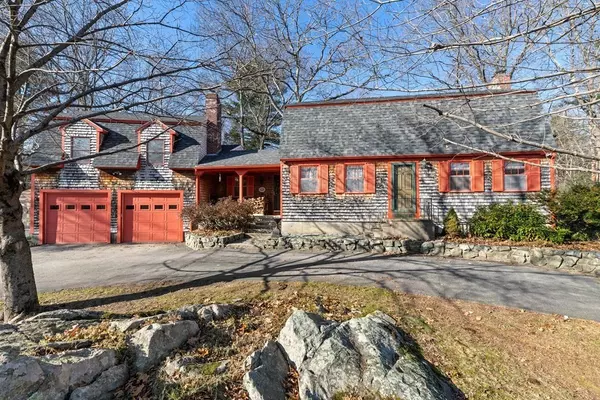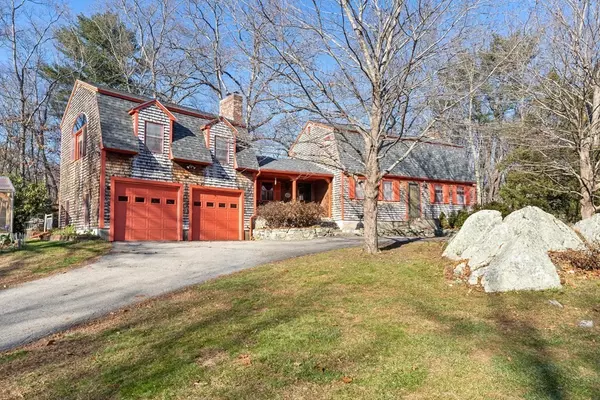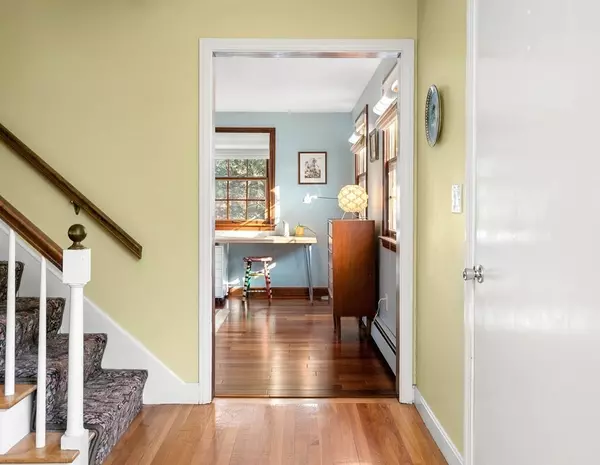For more information regarding the value of a property, please contact us for a free consultation.
Key Details
Sold Price $835,000
Property Type Single Family Home
Sub Type Single Family Residence
Listing Status Sold
Purchase Type For Sale
Square Footage 2,589 sqft
Price per Sqft $322
MLS Listing ID 72925906
Sold Date 01/26/22
Style Colonial, Gambrel /Dutch
Bedrooms 3
Full Baths 2
Half Baths 1
HOA Y/N false
Year Built 1973
Annual Tax Amount $8,348
Tax Year 2021
Lot Size 3.400 Acres
Acres 3.4
Property Description
Meticulously maintained & tastefully updated gambrel colonial on 3.4 private acres in desirable West Newbury .The brand new eat-in-kitchen has beautiful shiplap ceiling, built-in dining banquet, butcher block counters, stainless appliances & industrial/farmhouse vibe. The adjacent dining room is great for those holiday meals. Front to back living room w/ a fireplace. Directly off the kitchen is a sitting room w/woodstove & cathedral ceiling, The large fireplaced great room is perfect for watching the big game. A peaceful 3 season sunroom overlooks the serene partially fenced yard, patio & fire-pit and hot tub. On 2nd floor there is an owner's suite w/ walk in closet & full bath, 2 more bedrooms as well as another full bath. On the lower level enjoy the workshop areas, extensive storage & laundry. A two car garage, convenient location to highway/train & a large cleared yard that everyone wants! Offers presented Tuesday 12/14 at noon.
Location
State MA
County Essex
Zoning RA
Direction Scotland Road turns into South St from Route 95.
Rooms
Family Room Flooring - Wall to Wall Carpet
Basement Full, Interior Entry, Unfinished
Primary Bedroom Level Second
Dining Room Flooring - Hardwood
Kitchen Flooring - Hardwood, Window(s) - Picture, Dining Area, Stainless Steel Appliances
Interior
Interior Features Cathedral Ceiling(s), Sitting Room
Heating Baseboard, Oil
Cooling None
Flooring Wood, Tile, Carpet, Flooring - Stone/Ceramic Tile
Fireplaces Number 2
Fireplaces Type Family Room, Living Room, Wood / Coal / Pellet Stove
Appliance Range, Dishwasher, Microwave, Refrigerator, Washer, Dryer, Water Treatment, Water Softener, Oil Water Heater, Tank Water Heater, Utility Connections for Electric Range
Exterior
Garage Spaces 2.0
Community Features Public Transportation, Shopping, Pool, Park, Walk/Jog Trails, Stable(s), Golf, Medical Facility, Laundromat, Conservation Area, Highway Access, House of Worship, Marina, Private School, Public School, T-Station
Utilities Available for Electric Range
Roof Type Shingle
Total Parking Spaces 4
Garage Yes
Building
Lot Description Cleared, Gentle Sloping
Foundation Concrete Perimeter
Sewer Private Sewer
Water Private
Architectural Style Colonial, Gambrel /Dutch
Schools
Elementary Schools Dr. Page School
Middle Schools Pentucket Ms
High Schools Pentucket Hs
Others
Senior Community false
Acceptable Financing Contract
Listing Terms Contract
Read Less Info
Want to know what your home might be worth? Contact us for a FREE valuation!

Our team is ready to help you sell your home for the highest possible price ASAP
Bought with Judy Johnson Realty Group • Leading Edge Real Estate
GET MORE INFORMATION
Norfolk County, MA
Broker Associate | License ID: 9090789
Broker Associate License ID: 9090789




