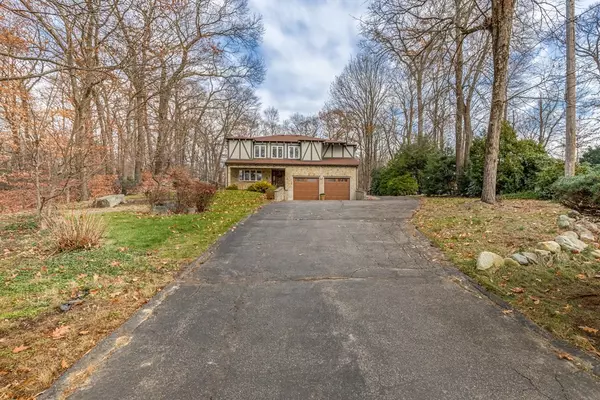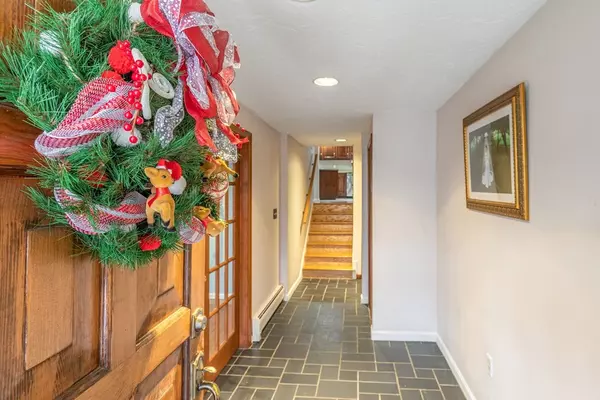For more information regarding the value of a property, please contact us for a free consultation.
Key Details
Sold Price $850,000
Property Type Single Family Home
Sub Type Single Family Residence
Listing Status Sold
Purchase Type For Sale
Square Footage 3,186 sqft
Price per Sqft $266
Subdivision Westover Estates
MLS Listing ID 72924163
Sold Date 02/02/22
Style Contemporary
Bedrooms 4
Full Baths 3
Half Baths 1
Year Built 1981
Annual Tax Amount $8,005
Tax Year 2021
Lot Size 1.110 Acres
Acres 1.11
Property Description
Sprawling contemporary Tudor Style home, situated on hard to find 1.11 acres in desirable Westover Pkwy. Set back & nestled in the woods providing seclusion, yet in a wonderful neighborhood. Impressive stonework line the driveway. Slate stone entry way leads inside to a large family room w/french doors. Spacious kitchen w/custom built cherry cabinets/ granite countertops,double ovens & ss appliances. New hardwood floor in master bedroom..Large living room has skylights, floor to ceiling windows, new wood burning fireplace insert w/blower, exposed beams. Walk out lower level has brand new kitchen, bath and large bedroom/den..ideal for for IN-LAW or extended family. Tucked behind home is a huge detached 2 story building w/tons of storage for contractor supplies or antique cars. Walk up 2nd floor is huge, ideal man cave. Inground sprinkler system, New C/A. brand new roof, bulkhead & garage doors, Scenic location, close to ponds, fisherman club, walking trails, schools & playground
Location
State MA
County Norfolk
Zoning Ress
Direction Nichols to Westover, near Willett school
Rooms
Family Room Skylight, Cathedral Ceiling(s), Ceiling Fan(s), Beamed Ceilings, Flooring - Hardwood
Basement Full, Partially Finished, Walk-Out Access, Interior Entry
Primary Bedroom Level Second
Dining Room Flooring - Hardwood
Kitchen Dining Area, Countertops - Upgraded, Breakfast Bar / Nook, Cabinets - Upgraded, Remodeled, Slider
Interior
Interior Features Ceiling Fan(s), Slider, Bathroom - Tiled With Shower Stall, Closet, Cabinets - Upgraded, Closet - Walk-in, Closet - Cedar, Sun Room, Inlaw Apt., Kitchen
Heating Baseboard, Oil
Cooling Central Air
Flooring Wood, Tile, Carpet, Flooring - Stone/Ceramic Tile
Fireplaces Number 1
Fireplaces Type Family Room
Appliance Range, Dishwasher, Disposal, Countertop Range, Refrigerator, ENERGY STAR Qualified Refrigerator, Cooktop, Oil Water Heater
Laundry Flooring - Stone/Ceramic Tile, Exterior Access, In Basement
Exterior
Exterior Feature Sprinkler System, Garden, Stone Wall
Garage Spaces 2.0
Community Features Public Transportation, Shopping, Pool, Walk/Jog Trails, Medical Facility, House of Worship, Private School, Public School, T-Station, Sidewalks
View Y/N Yes
View Scenic View(s)
Roof Type Shingle
Total Parking Spaces 4
Garage Yes
Building
Lot Description Cleared, Level
Foundation Concrete Perimeter
Sewer Public Sewer
Water Public
Architectural Style Contemporary
Schools
Elementary Schools Cleveland
Middle Schools Coakley
High Schools Norwood High
Others
Senior Community false
Read Less Info
Want to know what your home might be worth? Contact us for a FREE valuation!

Our team is ready to help you sell your home for the highest possible price ASAP
Bought with Anne Fahy • Coldwell Banker Residential Brokerage - Dedham
GET MORE INFORMATION
Norfolk County, MA
Broker Associate | License ID: 9090789
Broker Associate License ID: 9090789




