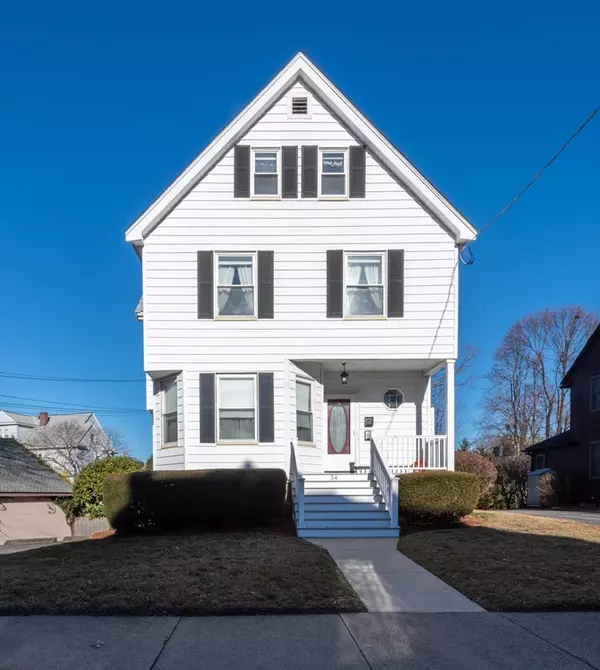For more information regarding the value of a property, please contact us for a free consultation.
Key Details
Sold Price $810,000
Property Type Multi-Family
Sub Type 2 Family - 2 Units Up/Down
Listing Status Sold
Purchase Type For Sale
Square Footage 2,338 sqft
Price per Sqft $346
MLS Listing ID 72931665
Sold Date 02/25/22
Bedrooms 4
Full Baths 2
Year Built 1880
Annual Tax Amount $7,381
Tax Year 2021
Lot Size 8,712 Sqft
Acres 0.2
Property Description
Bring the family or collect the rent and pay the mortgage. Welcome to 54 Linden Rd, a charming Victorian style home nestled in a quiet neighborhood with great bones and potential. Poised as a 2 family or In-law. See disclosure. Enter into the sunny, elegant foyer. Spacious rooms, large windows, tall ceilings, beautiful woodwork make this home bright and airy with true New England charm. Hardwood floors throughout. Unit 1 offers classic features: Large windows, stylish French doors, custom pocket doors, working fireplace and an eat-in kitchen. Unit 2 has 7 large sunny rooms, an eat-in kitchen, a bonus office and plenty of storage. The large deck off the sunroom provides plenty of entertainment space and view of the expansive yard. Basement offers laundry, storage and walk out access to the back yard. Located conveniently to Shops, Entertainment, Downtown, Outdoor activities, Conservation Trails, Public Transportation and minutes to Rtes 93 & 1. Don't miss out on this opportunity.
Location
State MA
County Middlesex
Zoning URB
Direction Lynn Fells Pkwy to Green St to Linden Rd
Rooms
Basement Full, Concrete
Interior
Interior Features Other (See Remarks), Unit 1(Bathroom With Tub & Shower), Unit 2(Bathroom With Tub & Shower), Unit 1 Rooms(Living Room, Dining Room, Kitchen), Unit 2 Rooms(Living Room, Dining Room, Kitchen, Office/Den, Sunroom)
Heating Unit 1(Hot Water Radiators, Gas), Unit 2(Hot Water Radiators, Gas)
Cooling Unit 1(Wall AC), Unit 2(Window AC)
Flooring Wood, Vinyl, Carpet, Unit 1(undefined), Unit 2(Hardwood Floors, Wall to Wall Carpet)
Fireplaces Number 1
Fireplaces Type Unit 1(Fireplace - Wood burning)
Appliance Washer, Dryer, Unit 1(Range, Refrigerator), Unit 2(Range, Refrigerator), Gas Water Heater, Tank Water Heater, Utility Connections for Gas Oven, Utility Connections for Electric Dryer
Laundry Washer Hookup
Exterior
Community Features Public Transportation, Shopping, Pool, Tennis Court(s), Park, Golf, Medical Facility, Laundromat, Conservation Area, Highway Access, House of Worship, Private School, Public School, T-Station
Utilities Available for Gas Oven, for Electric Dryer, Washer Hookup
Roof Type Shingle
Total Parking Spaces 4
Garage No
Building
Lot Description Gentle Sloping
Story 3
Foundation Stone
Sewer Public Sewer
Water Public
Schools
Elementary Schools Choice Of 5
Middle Schools Veteran'S Memor
High Schools Melrose High
Read Less Info
Want to know what your home might be worth? Contact us for a FREE valuation!

Our team is ready to help you sell your home for the highest possible price ASAP
Bought with Angela Cui • Keller Williams Realty
GET MORE INFORMATION
Norfolk County, MA
Broker Associate | License ID: 9090789
Broker Associate License ID: 9090789




