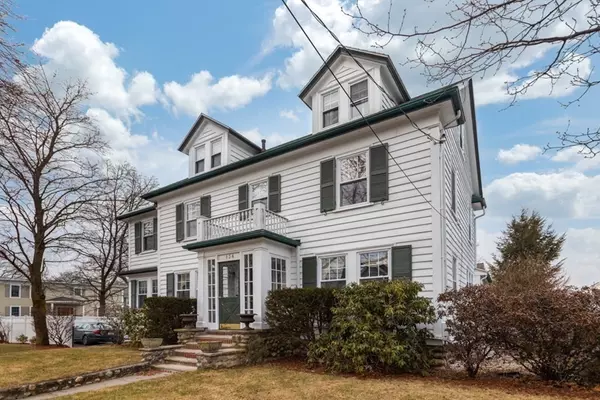For more information regarding the value of a property, please contact us for a free consultation.
Key Details
Sold Price $1,050,000
Property Type Single Family Home
Sub Type Single Family Residence
Listing Status Sold
Purchase Type For Sale
Square Footage 2,957 sqft
Price per Sqft $355
MLS Listing ID 72937781
Sold Date 03/18/22
Style Colonial
Bedrooms 5
Full Baths 2
Half Baths 1
HOA Y/N false
Year Built 1940
Annual Tax Amount $7,923
Tax Year 2021
Lot Size 6,969 Sqft
Acres 0.16
Property Description
Make a date to come see this beautiful Center Entrance Colonial steps from Bellevue Golf Club.Plenty of room for the larger family and plenty of off street parking. You have a first floor boasting not only a family room, but a good size sunroom as well. High ceilings, hardwood floors throughout, except for kitchen and baths. Fully applianced kitchen with a breakfast area for 4, good size rooms, a bath on every floor, and gas service which is more common in the Upper East Side. Present owners have been enjoying their home for over 35 years and are downsizing. Crown moldings, medallions, ceiling fans, Corian counters, walk in closets, fireplace living room, two car garage, and a short walk to downtown shops and restaurants makes this a great opportunity for families looking to move into one of the most sought after communities in Massachusetts. Don't forget the additional 486 S.F. suite on third floor.
Location
State MA
County Middlesex
Zoning URA
Direction Main street at Melrose Wakefield Hospital to Porter Street.
Rooms
Family Room Bathroom - Half, Ceiling Fan(s), Closet, Flooring - Hardwood, Cable Hookup, Exterior Access, Recessed Lighting, Crown Molding
Basement Full, Partially Finished, Bulkhead, Sump Pump
Primary Bedroom Level Second
Dining Room Flooring - Hardwood, Crown Molding
Kitchen Closet, Flooring - Stone/Ceramic Tile, Countertops - Upgraded, Breakfast Bar / Nook, Cable Hookup, Recessed Lighting, Stainless Steel Appliances, Gas Stove
Interior
Interior Features Closet, Cable Hookup, Lighting - Overhead, Entrance Foyer, Bonus Room, Sun Room
Heating Baseboard, Natural Gas
Cooling Window Unit(s)
Flooring Tile, Laminate, Hardwood, Flooring - Hardwood, Flooring - Laminate
Fireplaces Number 1
Fireplaces Type Living Room
Appliance Range, Dishwasher, Disposal, Trash Compactor, Microwave, Refrigerator, Freezer, Washer, Dryer, Gas Water Heater, Tank Water Heater, Utility Connections for Gas Range, Utility Connections for Gas Oven
Laundry In Basement
Exterior
Exterior Feature Rain Gutters, Sprinkler System
Garage Spaces 2.0
Fence Fenced
Community Features Public Transportation, Shopping, Pool, Tennis Court(s), Park, Walk/Jog Trails, Golf, Medical Facility, Bike Path, Conservation Area, Highway Access, House of Worship, Private School, Public School, T-Station, Sidewalks
Utilities Available for Gas Range, for Gas Oven
Roof Type Shingle
Total Parking Spaces 6
Garage Yes
Building
Lot Description Gentle Sloping, Level
Foundation Stone
Sewer Public Sewer
Water Public
Architectural Style Colonial
Others
Senior Community false
Read Less Info
Want to know what your home might be worth? Contact us for a FREE valuation!

Our team is ready to help you sell your home for the highest possible price ASAP
Bought with Ying Huang • Coastal Elite Realty
GET MORE INFORMATION
Norfolk County, MA
Broker Associate | License ID: 9090789
Broker Associate License ID: 9090789




