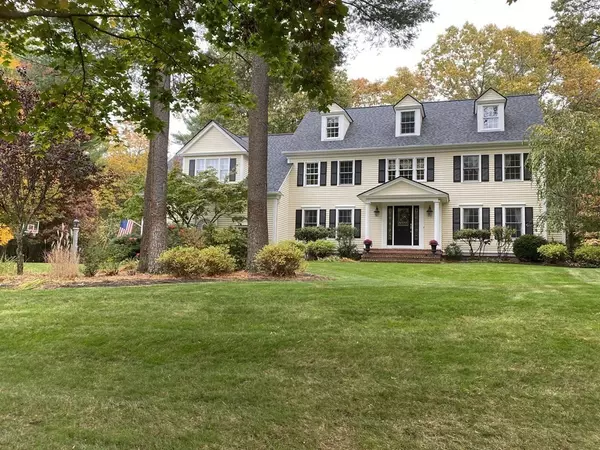For more information regarding the value of a property, please contact us for a free consultation.
Key Details
Sold Price $1,650,000
Property Type Single Family Home
Sub Type Single Family Residence
Listing Status Sold
Purchase Type For Sale
Square Footage 5,700 sqft
Price per Sqft $289
Subdivision Wild Holly Farm
MLS Listing ID 72937347
Sold Date 03/24/22
Style Colonial
Bedrooms 5
Full Baths 3
Half Baths 1
Year Built 1995
Annual Tax Amount $19,600
Tax Year 2022
Lot Size 2.150 Acres
Acres 2.15
Property Description
Beauty and elegance abound in this sophisticated colonial in premier cul-de-sac neighborhood! Surrounded by nature and custom stonework, this striking home features 4 beautifully finished levels of living space, a dramatic 2-story foyer, elegant formal spaces & millwork, large windows, home office, gym, 3-car gar & more! An inviting fire-placed great rm w/ an array of windows & skylights provides an abundance of natural light & opens to a beautifully designed chefs kitchen w/ high end appliances - perfect for entertaining & hosting large gatherings. Enjoy your morning coffee in the heated sunroom or back deck while taking in the beauty of the natural landscape. Upstairs are spacious bedrooms & a stunning owner's suite w/ spa bath & walk-in closet. The walk-up 3rd fl w/ bath is ideal for guest bedroom or teen hangout & a wonderfully finished basement is fantastic for all ages - watch movies, work out or relax in the sauna! Truly an amazing home! Close to schools, mjr rtes & comm. rail.
Location
State MA
County Norfolk
Zoning RT
Direction Main St (Rte 109) to High St (Rte 27) to Wild Holly Lane
Rooms
Family Room Skylight, Cable Hookup, Deck - Exterior, Exterior Access, Recessed Lighting
Basement Full, Finished, Interior Entry, Bulkhead, Sump Pump
Primary Bedroom Level Second
Dining Room Flooring - Hardwood, Crown Molding
Kitchen Skylight, Flooring - Hardwood, Dining Area, Pantry, Countertops - Stone/Granite/Solid, Recessed Lighting, Peninsula
Interior
Interior Features Cable Hookup, Chair Rail, Wainscoting, Crown Molding, Bathroom - With Shower Stall, Closet, Recessed Lighting, Steam / Sauna, Home Office, Sun Room, 3/4 Bath, Exercise Room, Bonus Room, Central Vacuum, Sauna/Steam/Hot Tub, Wired for Sound
Heating Baseboard, Natural Gas
Cooling Central Air
Flooring Tile, Carpet, Hardwood, Flooring - Hardwood, Flooring - Stone/Ceramic Tile, Flooring - Wall to Wall Carpet
Fireplaces Number 1
Fireplaces Type Family Room
Appliance Oven, Dishwasher, Disposal, Countertop Range, Refrigerator, Washer, Dryer, Gas Water Heater, Tank Water Heater, Utility Connections for Electric Dryer
Laundry Closet/Cabinets - Custom Built, Flooring - Stone/Ceramic Tile, Electric Dryer Hookup, Washer Hookup, Second Floor
Exterior
Exterior Feature Rain Gutters, Storage, Professional Landscaping, Sprinkler System, Decorative Lighting, Stone Wall
Garage Spaces 3.0
Fence Invisible
Community Features Shopping, Pool, Park, Conservation Area, Highway Access, House of Worship, Public School
Utilities Available for Electric Dryer, Washer Hookup
Roof Type Shingle
Total Parking Spaces 7
Garage Yes
Building
Lot Description Wooded
Foundation Concrete Perimeter
Sewer Private Sewer
Water Public
Architectural Style Colonial
Schools
Elementary Schools Mem/Wheel/Dale
Middle Schools Blake Middle
High Schools Medfield
Others
Senior Community false
Acceptable Financing Contract
Listing Terms Contract
Read Less Info
Want to know what your home might be worth? Contact us for a FREE valuation!

Our team is ready to help you sell your home for the highest possible price ASAP
Bought with Christopher Buono • Compass
GET MORE INFORMATION
Norfolk County, MA
Broker Associate | License ID: 9090789
Broker Associate License ID: 9090789




