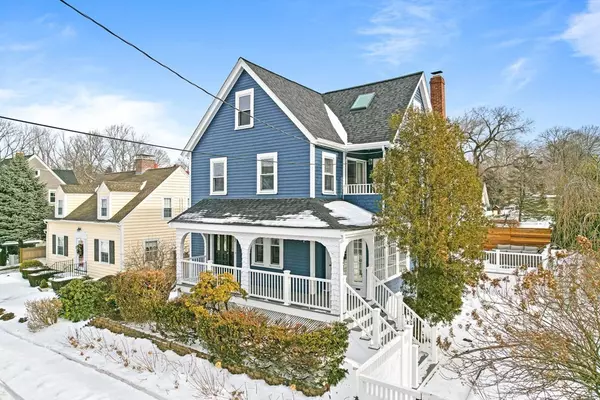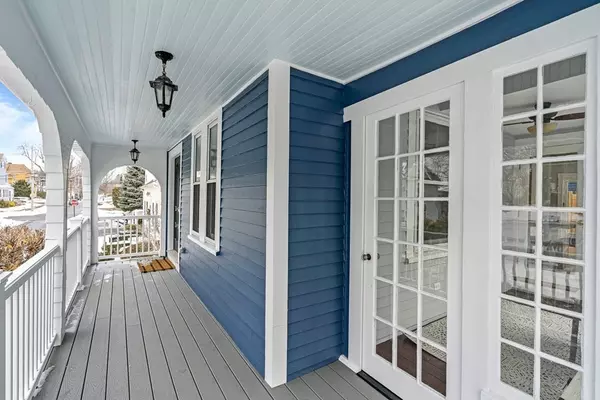For more information regarding the value of a property, please contact us for a free consultation.
Key Details
Sold Price $1,407,000
Property Type Single Family Home
Sub Type Single Family Residence
Listing Status Sold
Purchase Type For Sale
Square Footage 2,494 sqft
Price per Sqft $564
MLS Listing ID 72941332
Sold Date 03/25/22
Style Colonial, Victorian
Bedrooms 3
Full Baths 2
Half Baths 1
HOA Y/N false
Year Built 1890
Annual Tax Amount $8,675
Tax Year 2021
Lot Size 0.340 Acres
Acres 0.34
Property Description
Stunning MOVE-IN READY Victorian situated on an expansive 14,500+SF corner lot in quiet desirable neighborhood & close to everything Melrose has to offer! This 3 beds 2.5 bath renovated home offers a flexible open floor plan. The main level features a newly updated kitchen w/ SS appliances, a sun-filled DR w/wood-burning FP, LR, spacious FR, half bath, playroom & direct access to an oversized composite rear deck. The primary suite offers a spa-like bath, walk-in closet & balcony where you can enjoy your morning coffee, 2 add'l beds, full bath equipped w/ clawfoot tub & shower complete the 2nd level. Finish the walk-up 3rd level to create add'l living space if desired! Basement with 1,000+SF of storage. Relax and unwind in your very own private fenced-in spacious yard featuring mature gardens & plantings! 2-car detached garage w/ample driveway parking for 6+ cars. Brand new roof, decks & painted siding. Nearby MBTA bus stop w/ access to Oak Grove, Commuter Line & Melrose Commons!
Location
State MA
County Middlesex
Zoning URA
Direction Corner of Grove & Gooch Street, driveway entrance on Grove Street
Rooms
Family Room Ceiling Fan(s), Closet, Flooring - Hardwood, Exterior Access
Basement Full, Walk-Out Access, Interior Entry, Concrete, Unfinished
Primary Bedroom Level Second
Dining Room Ceiling Fan(s), Flooring - Hardwood
Kitchen Ceiling Fan(s), Flooring - Stone/Ceramic Tile, Kitchen Island, Cabinets - Upgraded, Stainless Steel Appliances
Interior
Interior Features Ceiling Fan(s), Breakfast Bar / Nook, Sun Room
Heating Baseboard, Natural Gas
Cooling Window Unit(s)
Flooring Tile, Hardwood
Fireplaces Number 1
Fireplaces Type Dining Room
Appliance Range, Dishwasher, Disposal, Microwave, Refrigerator, Washer, Dryer, Range Hood, Gas Water Heater, Utility Connections for Gas Range, Utility Connections for Electric Dryer
Laundry Electric Dryer Hookup, Washer Hookup, In Basement
Exterior
Exterior Feature Balcony, Rain Gutters, Professional Landscaping, Garden, Stone Wall
Garage Spaces 2.0
Fence Fenced/Enclosed, Fenced
Community Features Public Transportation, Pool, Tennis Court(s), Park, Walk/Jog Trails, Golf, Medical Facility, Highway Access, House of Worship, Private School, Public School, T-Station
Utilities Available for Gas Range, for Electric Dryer, Washer Hookup
Roof Type Shingle
Total Parking Spaces 6
Garage Yes
Building
Lot Description Corner Lot, Level
Foundation Stone
Sewer Public Sewer
Water Public
Architectural Style Colonial, Victorian
Schools
Elementary Schools Various
Middle Schools Mvmms
High Schools Mhs
Read Less Info
Want to know what your home might be worth? Contact us for a FREE valuation!

Our team is ready to help you sell your home for the highest possible price ASAP
Bought with Andersen Group Realty • Keller Williams Realty Boston Northwest
GET MORE INFORMATION
Norfolk County, MA
Broker Associate | License ID: 9090789
Broker Associate License ID: 9090789




