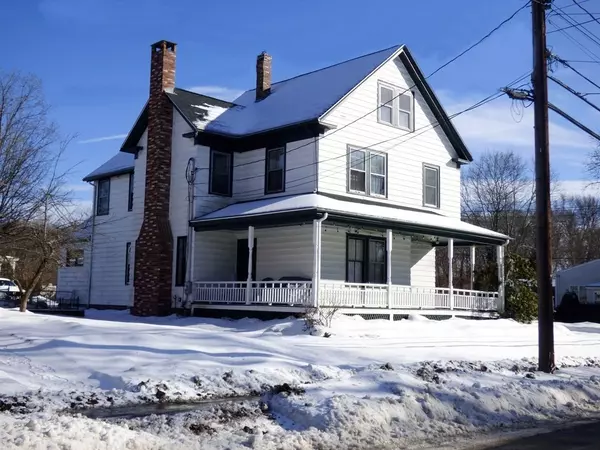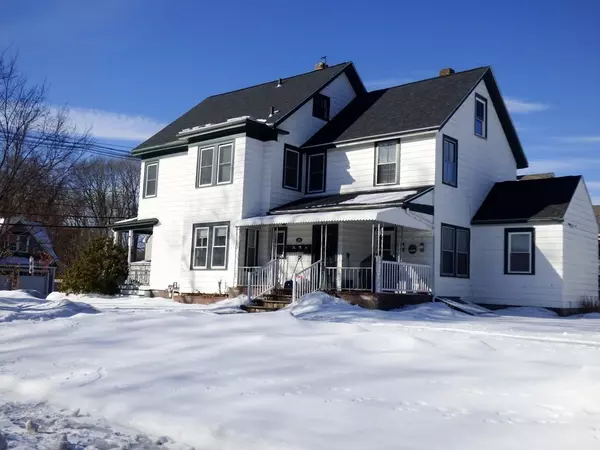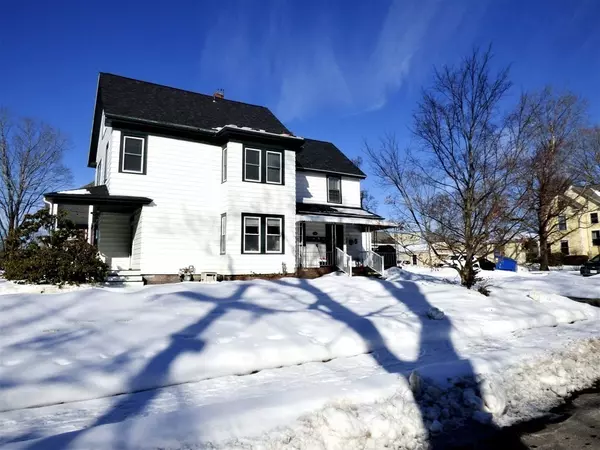For more information regarding the value of a property, please contact us for a free consultation.
Key Details
Sold Price $1,000,000
Property Type Multi-Family
Sub Type 4 Family - 4 Units Up/Down
Listing Status Sold
Purchase Type For Sale
Square Footage 2,513 sqft
Price per Sqft $397
MLS Listing ID 72942709
Sold Date 03/25/22
Bedrooms 6
Full Baths 3
Year Built 1890
Annual Tax Amount $7,949
Tax Year 2022
Lot Size 9,583 Sqft
Acres 0.22
Property Description
EXCITING OPPORTUNITY FOR INVESTOR or owner occupant! Income producing Victorian Multi Family classified 4 Unit Apartment Building per Town. Situated on .22 Acre corner lot minutes to West Concord Village with Train to Boston, Shopping, Restaurants, Rail Trail, Warner Pond, Park/Playground & Schools. Offers a variety of possible expansion & rental options w/ flexible layout-the 1st Fl features lovely 4 rm Apartment w/Fireplace Liv Rm, Kit, 2 BRs,Bath & has Porch access. Also 1st Fl is Studio Apt w/porch access-both Apts are rented.The 5 Rms on 2nd Fl has one bath,2 Kitchenettes & has been offered as two Apts-1 BedRm & 2 BedRm units or offered as one Lg 5 Rm Apt. 2nd Fl presently not rented-3rd Lev has walk up Attic w/finished Bonus Rm. Units are sunfilled w/high ceilings-lg windows,HW & laminate Fls & neutral decor. Home is well maintained w/new roof,new hot water tank,updated boiler,town water,sewer & natural gas. Brick Patio-Parking for 6 cars in rear. An opportunity not to be missed!
Location
State MA
County Middlesex
Zoning Res
Direction Rte 2 to Rte 62 via W.Concord Ctr to Commonwealth or Rte 2 to 238 Commonwealth Av at corner Whitcomb
Rooms
Basement Full, Bulkhead, Concrete, Unfinished
Interior
Interior Features Unit 1(Pantry, Walk-In Closet, Bathroom With Tub & Shower), Unit 2(Studio), Unit 3(Bathroom With Tub & Shower, Other (See Remarks)), Unit 1 Rooms(Living Room, Kitchen), Unit 2 Rooms(Other (See Remarks)), Unit 3 Rooms(Living Room, Kitchen), Unit 4 Rooms(Living Room, Kitchen)
Heating Unit 1(Hot Water Radiators, Steam, Gas), Unit 2(Hot Water Radiators, Steam, Gas), Unit 3(Hot Water Radiators, Steam, Gas), Unit 4(Hot Water Radiators, Steam, Gas)
Cooling Unit 1(None), Unit 2(None), Unit 3(None), Unit 4(None)
Flooring Tile, Laminate, Hardwood, Unit 1(undefined), Unit 2(Hardwood Floors), Unit 4(Wood Flooring)
Fireplaces Number 1
Fireplaces Type Unit 1(Fireplace - Wood burning)
Appliance Unit 1(Range, Refrigerator, Washer, Dryer), Unit 2(Range, Refrigerator), Unit 3(Range, Refrigerator, Washer, Dryer), Unit 4(Range, Refrigerator), Gas Water Heater, Tank Water Heater, Utility Connections for Electric Range, Utility Connections for Electric Dryer
Laundry Washer Hookup, Unit 3 Laundry Room
Exterior
Exterior Feature Professional Landscaping, Garden
Community Features Public Transportation, Shopping, Tennis Court(s), Park, Walk/Jog Trails, Stable(s), Golf, Medical Facility, Bike Path, Conservation Area, Highway Access, House of Worship, Private School, Public School, Other
Utilities Available for Electric Range, for Electric Dryer, Washer Hookup
Roof Type Shingle
Total Parking Spaces 6
Garage No
Building
Lot Description Cul-De-Sac, Corner Lot
Story 6
Foundation Stone
Sewer Public Sewer
Water Public
Schools
Elementary Schools Thoreau
Middle Schools Concord
High Schools Concordcarlisle
Others
Senior Community false
Read Less Info
Want to know what your home might be worth? Contact us for a FREE valuation!

Our team is ready to help you sell your home for the highest possible price ASAP
Bought with Betsy Keane Dorr • Barrett Sotheby's International Realty
GET MORE INFORMATION
Norfolk County, MA
Broker Associate | License ID: 9090789
Broker Associate License ID: 9090789




