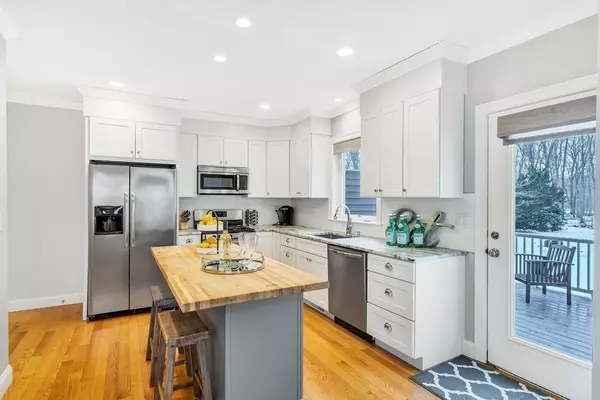For more information regarding the value of a property, please contact us for a free consultation.
Key Details
Sold Price $917,500
Property Type Condo
Sub Type Condominium
Listing Status Sold
Purchase Type For Sale
Square Footage 2,025 sqft
Price per Sqft $453
MLS Listing ID 72935265
Sold Date 03/31/22
Bedrooms 4
Full Baths 2
Half Baths 1
HOA Fees $150/mo
HOA Y/N true
Year Built 1906
Annual Tax Amount $9,328
Tax Year 2021
Lot Size 0.700 Acres
Acres 0.7
Property Description
SPECTACULAR LIKE-NEW CONSTRUCTION - completely renovated in 2017! Whether you are a FIRST TIME HOMEOWNER, DOWN SIZER, or just an ACTIVE PROFESSIONAL, this beautiful 3 level condo is for you! This stylish townhouse has everything you need on THREE LEVELS OF LIVING SPACE. The SUNLIT 1st floor offers an EAT-IN KITCHEN WITH GRANITE COUNTERS, island, STAINLESS STEEL APPLIANCES & walk-in PANTRY as well as a spacious living room with HIGH CEILINGS, crown molding & gorgeous wood floors. The 2nd floor offers 3 generous bedrooms & a full bath. The 3rd floors boasts a gorgeous primary bedroom with walk-in closet & SUMPTUOUS BATHROOM AS WELL AS A BALCONY offering views of Warner's Pond. Includes a 1 car garage with an attached 3 season sunroom built for outdoor entertaining. Located just steps from vibrant West Concord with fabulous restaurants, great shopping & the commuter rail. Plus enjoy the ability to kayak, fish & ice skate directly from your own backyard! CLOSE TO NEW RAIL TRAIL AS WELL!
Location
State MA
County Middlesex
Zoning RES
Direction Route 2 to Commonwealth Ave
Rooms
Primary Bedroom Level Third
Dining Room Flooring - Hardwood, Lighting - Overhead, Crown Molding
Kitchen Flooring - Hardwood, Pantry, Countertops - Stone/Granite/Solid, Kitchen Island, Exterior Access, Recessed Lighting
Interior
Heating Forced Air, Natural Gas
Cooling Central Air
Flooring Tile, Hardwood
Appliance Range, Dishwasher, Disposal, Microwave, Refrigerator, Washer, Dryer, Gas Water Heater, Utility Connections for Gas Range, Utility Connections for Electric Dryer
Laundry Flooring - Stone/Ceramic Tile, Electric Dryer Hookup, Washer Hookup, Lighting - Overhead, Third Floor, In Unit
Exterior
Exterior Feature Balcony, Storage, Rain Gutters
Garage Spaces 1.0
Community Features Public Transportation, Shopping, Tennis Court(s), Park, Walk/Jog Trails, Golf, Medical Facility, Bike Path, Highway Access, Private School, Public School, T-Station
Utilities Available for Gas Range, for Electric Dryer, Washer Hookup
Waterfront Description Waterfront, Pond
Roof Type Shingle
Total Parking Spaces 4
Garage Yes
Building
Story 3
Sewer Public Sewer
Water Public
Schools
Elementary Schools Thoreau
Middle Schools Cms
High Schools Cchs
Others
Pets Allowed Yes
Senior Community false
Read Less Info
Want to know what your home might be worth? Contact us for a FREE valuation!

Our team is ready to help you sell your home for the highest possible price ASAP
Bought with Betsy Keane Dorr • Barrett Sotheby's International Realty
GET MORE INFORMATION
Norfolk County, MA
Broker Associate | License ID: 9090789
Broker Associate License ID: 9090789




