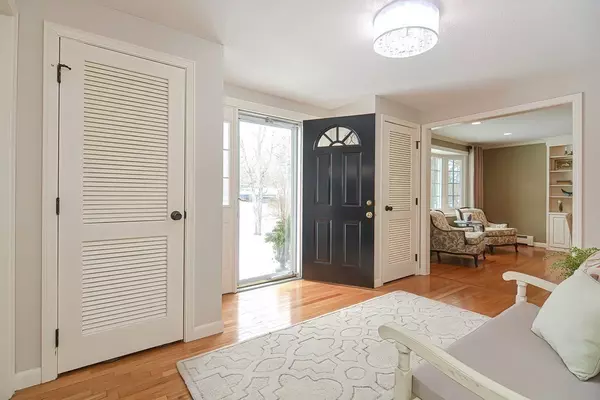For more information regarding the value of a property, please contact us for a free consultation.
Key Details
Sold Price $1,105,000
Property Type Single Family Home
Sub Type Single Family Residence
Listing Status Sold
Purchase Type For Sale
Square Footage 3,485 sqft
Price per Sqft $317
Subdivision Indian Hill
MLS Listing ID 72941227
Sold Date 04/01/22
Style Colonial, Garrison
Bedrooms 4
Full Baths 2
Half Baths 1
Year Built 1974
Annual Tax Amount $11,597
Tax Year 2021
Lot Size 0.690 Acres
Acres 0.69
Property Description
Pride of ownership shows in this picture perfect, beautifully renovated and meticulously maintained colonial in the heart of sought-after Indian Hill! Light & bright with hardwood throughout, this sophisticated home boasts renovations including siding, windows, garage doors, roof, flooring, millwork, lighting, systems, landscape, hardscape & much more! An updated, eat-in kitchen features painted cabinetry, granite counters & stainless appliances; large bay windows, custom built-ins & crown moulding accent the dining & living rooms; an inviting vaulted family room w/ one of two fireplaces transitions to the glass sun porch & an expansive recreation/playroom/gym/dance studio has direct access to the patio. Complementing the interior of this stunning home is its curb appeal with a manicured front lawn, seasonal gardens and large, flat, wooded backyard w/ irrigation & storage shed. Freshly painted throughout, there is nothing to do but move in and enjoy this wonderful home & neighborhood!
Location
State MA
County Norfolk
Zoning RT
Direction Indian Hill is off South St Ext, walking distance to Noon Hill Reservation & Stop River.
Rooms
Family Room Skylight, Beamed Ceilings, Vaulted Ceiling(s), Flooring - Hardwood, Exterior Access, Recessed Lighting, Slider
Basement Full, Finished, Interior Entry
Primary Bedroom Level Second
Dining Room Flooring - Hardwood, Window(s) - Bay/Bow/Box, Wainscoting, Crown Molding
Kitchen Flooring - Hardwood, Window(s) - Bay/Bow/Box, Dining Area, Countertops - Stone/Granite/Solid, Stainless Steel Appliances, Peninsula
Interior
Interior Features Slider, Closet, Open Floor Plan, Sun Room, Entry Hall, Game Room, High Speed Internet, Other
Heating Baseboard, Electric Baseboard, Natural Gas
Cooling Central Air
Flooring Tile, Hardwood, Flooring - Hardwood, Flooring - Laminate
Fireplaces Number 2
Fireplaces Type Family Room, Living Room
Appliance Range, Dishwasher, Disposal, Range Hood, Other, Tank Water Heater, Plumbed For Ice Maker, Utility Connections for Gas Range, Utility Connections for Electric Oven, Utility Connections for Electric Dryer
Laundry Electric Dryer Hookup, Washer Hookup, First Floor
Exterior
Exterior Feature Rain Gutters, Storage, Professional Landscaping, Sprinkler System
Garage Spaces 2.0
Community Features Public Transportation, Shopping, Tennis Court(s), Park, Walk/Jog Trails, Stable(s), Conservation Area, House of Worship, Private School, Public School, Sidewalks
Utilities Available for Gas Range, for Electric Oven, for Electric Dryer, Washer Hookup, Icemaker Connection
Waterfront false
Roof Type Shingle
Parking Type Attached, Garage Door Opener, Garage Faces Side, Paved Drive, Off Street
Total Parking Spaces 6
Garage Yes
Building
Lot Description Wooded, Level
Foundation Concrete Perimeter
Sewer Public Sewer
Water Public
Schools
Elementary Schools Mem/Wheel/Dale
Middle Schools Blake
High Schools Medfield
Others
Acceptable Financing Contract
Listing Terms Contract
Read Less Info
Want to know what your home might be worth? Contact us for a FREE valuation!

Our team is ready to help you sell your home for the highest possible price ASAP
Bought with The Ali Joyce Team • William Raveis R.E. & Home Services
GET MORE INFORMATION

Mikel DeFrancesco
Broker Associate | License ID: 9090789
Broker Associate License ID: 9090789




