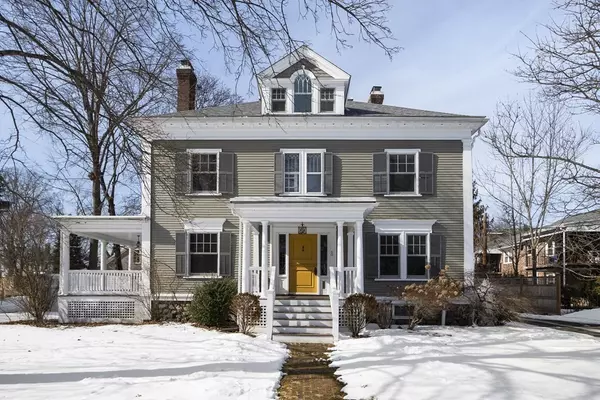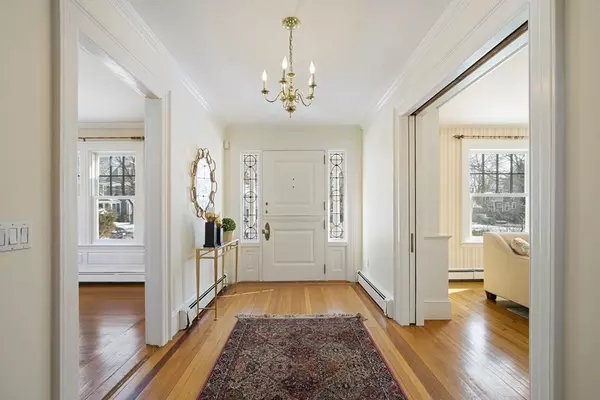For more information regarding the value of a property, please contact us for a free consultation.
Key Details
Sold Price $1,976,000
Property Type Single Family Home
Sub Type Single Family Residence
Listing Status Sold
Purchase Type For Sale
Square Footage 3,212 sqft
Price per Sqft $615
MLS Listing ID 72945163
Sold Date 04/07/22
Style Colonial, Antique
Bedrooms 5
Full Baths 2
Half Baths 1
Year Built 1904
Annual Tax Amount $18,043
Tax Year 2022
Lot Size 0.560 Acres
Acres 0.56
Property Description
An Ageless Beauty! Built in 1904 this turn-of-the-century Vintage Revival home in a prime in-town neighborhood w/hip roof, leaded windows, corner pilasters and more is ready and waiting for a new family to make memories here! Enduring beauty and charm of the early 1900's seamlessly blends with numerous updates providing wonderful entertaining and living spaces. Sunny Foyer entryway welcomes you with formal living room on the left thru double pocket doors. Adjacent is Family Room and private office space. Gorgeous Dining Room w/corner cupboard, large bay window w/leaded glass, brick fireplace & walk-in pantry. Bright Eat-in Kitchen w/island and bay window. Upstairs Primary BR plus 3 add'l BRs and 2 full BAs occupy second floor while BR #5 is on 3rd floor. Find outdoor privacy w/tall trees and fencing, side porch ideal for seasonal dining and all just steps from Emerson Park and blocks from schools, shops, restaurants and town center— truly a home to cherish!
Location
State MA
County Middlesex
Zoning Res
Direction Lexington Rd to Everett Street
Rooms
Family Room Closet, Flooring - Hardwood, Window(s) - Bay/Bow/Box, Lighting - Overhead, Crown Molding
Basement Full, Partially Finished, Interior Entry, Bulkhead
Primary Bedroom Level Second
Dining Room Closet/Cabinets - Custom Built, Flooring - Hardwood, Window(s) - Bay/Bow/Box, Exterior Access, Wainscoting, Lighting - Overhead, Crown Molding
Kitchen Flooring - Hardwood, Window(s) - Bay/Bow/Box, Kitchen Island, Recessed Lighting, Stainless Steel Appliances, Beadboard
Interior
Interior Features Closet, Lighting - Overhead, Crown Molding, Closet/Cabinets - Custom Built, Recessed Lighting, Office, Foyer, Bedroom, Game Room
Heating Baseboard, Natural Gas
Cooling None
Flooring Tile, Carpet, Hardwood, Flooring - Hardwood, Flooring - Wall to Wall Carpet
Fireplaces Number 2
Fireplaces Type Dining Room, Living Room
Appliance Dishwasher, Microwave, Countertop Range, Refrigerator, Washer, Dryer, Gas Water Heater, Utility Connections for Gas Range, Utility Connections for Electric Oven
Laundry Lighting - Overhead, In Basement
Exterior
Exterior Feature Rain Gutters
Garage Spaces 2.0
Community Features Public Transportation, Shopping, Tennis Court(s), Park, Walk/Jog Trails, Medical Facility, Bike Path, Conservation Area, House of Worship, Public School, Sidewalks
Utilities Available for Gas Range, for Electric Oven
Roof Type Shingle
Total Parking Spaces 1
Garage Yes
Building
Lot Description Easements, Level
Foundation Stone, Brick/Mortar
Sewer Public Sewer
Water Public
Architectural Style Colonial, Antique
Schools
Elementary Schools Alcott
Middle Schools Cms
High Schools Cchs
Read Less Info
Want to know what your home might be worth? Contact us for a FREE valuation!

Our team is ready to help you sell your home for the highest possible price ASAP
Bought with The Zur Attias Team • The Attias Group, LLC
GET MORE INFORMATION
Norfolk County, MA
Broker Associate | License ID: 9090789
Broker Associate License ID: 9090789




