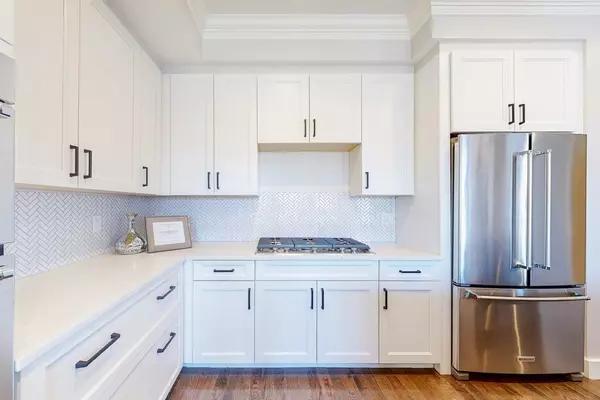For more information regarding the value of a property, please contact us for a free consultation.
Key Details
Sold Price $980,000
Property Type Condo
Sub Type Condominium
Listing Status Sold
Purchase Type For Sale
Square Footage 2,828 sqft
Price per Sqft $346
MLS Listing ID 72932125
Sold Date 04/19/22
Bedrooms 3
Full Baths 4
Half Baths 1
HOA Fees $360/mo
HOA Y/N true
Year Built 2021
Tax Year 2021
Property Description
Exquisite new construction. Picture living in the heart of Medfield a short distance from the downtown. This Medfield Meadows townhome features many high-end amenities which are showcased throughout: an open floor plan, hardwood floors, 9 foot ceilings, gorgeous bathrooms, large closets, and fine millwork and finishes. The first floor is perfect for hosting large or intimate gatherings. It feature a stunning gourmet kitchen with numerous upgrades: professional stainless appliances, custom white cabinetry, a large island, and granite counters. Adjacent is a fabulous living room with a cathedral ceiling, gas fireplace, wall of windows, and access to the deck and private patio. Upstairs a desirable master with a spa-like en suite bath and a beautiful half bath. There are two additional bedrooms, another full bath. The lower level boasts a large walk out family room, full bath and an office. Finally, a private garage and loads of storage.
Location
State MA
County Norfolk
Zoning RS
Direction On the corner of North Meadows Road and Dale Street.
Rooms
Family Room Flooring - Wall to Wall Carpet, Exterior Access, Recessed Lighting, Slider, Closet - Double
Primary Bedroom Level Main
Dining Room Vaulted Ceiling(s), Flooring - Hardwood
Kitchen Closet/Cabinets - Custom Built, Flooring - Hardwood, Dining Area, Balcony - Exterior, Pantry, Countertops - Stone/Granite/Solid, Kitchen Island, Deck - Exterior, Open Floorplan, Recessed Lighting, Slider, Stainless Steel Appliances, Wine Chiller, Gas Stove, Lighting - Pendant, Crown Molding
Interior
Interior Features Bathroom - Full, Bathroom - Tiled With Shower Stall, Closet - Linen, Countertops - Stone/Granite/Solid, Cabinets - Upgraded, Ceiling - Vaulted, Closet, Open Floor Plan, Recessed Lighting, Crown Molding, Bathroom, Entry Hall, Office
Heating Forced Air, Natural Gas
Cooling Central Air
Flooring Tile, Carpet, Hardwood, Flooring - Stone/Ceramic Tile, Flooring - Hardwood, Flooring - Wall to Wall Carpet
Fireplaces Number 1
Fireplaces Type Living Room
Appliance Oven, Dishwasher, Disposal, Microwave, Countertop Range, Refrigerator, Gas Water Heater, Utility Connections for Gas Range
Laundry Flooring - Stone/Ceramic Tile, Main Level, Electric Dryer Hookup, Washer Hookup, First Floor, In Unit
Exterior
Exterior Feature Decorative Lighting, Professional Landscaping, Sprinkler System
Garage Spaces 1.0
Community Features Shopping, Tennis Court(s), Park, Walk/Jog Trails, Conservation Area, House of Worship, Private School, Public School
Utilities Available for Gas Range, Washer Hookup
Roof Type Shingle
Total Parking Spaces 1
Garage Yes
Building
Story 3
Sewer Public Sewer
Water Public
Schools
Elementary Schools Mem, Whee, Dale
Middle Schools Blake Middle
High Schools Medfield High
Others
Pets Allowed Yes w/ Restrictions
Senior Community false
Acceptable Financing Contract
Listing Terms Contract
Read Less Info
Want to know what your home might be worth? Contact us for a FREE valuation!

Our team is ready to help you sell your home for the highest possible price ASAP
Bought with Rollo Ravech Group • Signal Real Estate
GET MORE INFORMATION
Norfolk County, MA
Broker Associate | License ID: 9090789
Broker Associate License ID: 9090789




