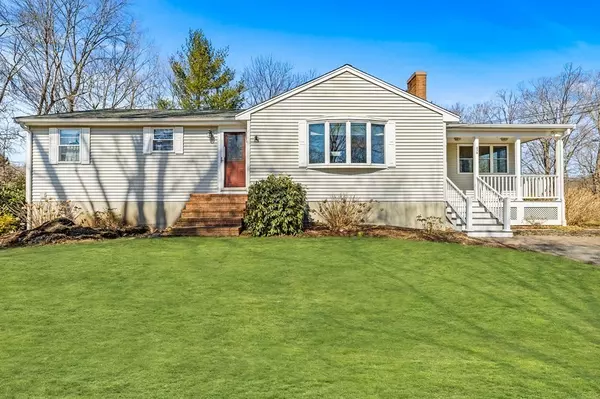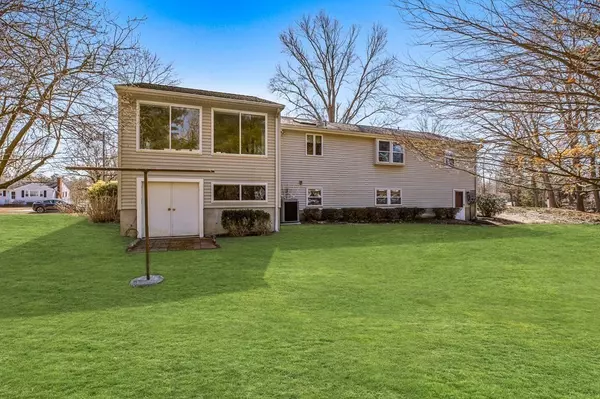For more information regarding the value of a property, please contact us for a free consultation.
Key Details
Sold Price $550,000
Property Type Single Family Home
Sub Type Single Family Residence
Listing Status Sold
Purchase Type For Sale
Square Footage 1,784 sqft
Price per Sqft $308
MLS Listing ID 72954196
Sold Date 04/25/22
Style Ranch
Bedrooms 3
Full Baths 1
HOA Y/N false
Year Built 1960
Annual Tax Amount $5,428
Tax Year 2022
Lot Size 0.700 Acres
Acres 0.7
Property Description
Meticulously maintained ranch located in the desirable town of West Bridgewater.This home offers an open floor plan ideal for one level living. Light and bright updated kitchen with quartz countertop, subway tile backsplash and hardwood flooring flows into a fireplaced living room with custom built-ins, perfect for entertaining. Three generous size bedrooms with hardwood floors and 1 full bath. A beautiful light filled addition with vaulted ceilings is so versatile, it can be used as a 4 season Sunroom or Family/Great Room. Finished area in basement with wall to wall carpet and walk-in cedar closet is perfect for additional living space. Many updates including central air and a BRAND NEW 3 bedroom Septic system. This home is located on a corner lot, convenient to schools, shopping and highway access. This home has it all and ready for its new owners! Don't miss the opportunity to see this great house! OFFER DEADLINE Monday 3/21 6PM please allow 24hrs for response!
Location
State MA
County Plymouth
Zoning Res
Direction 106 to Crescent or North Elm to Crescent
Rooms
Basement Full, Partially Finished, Walk-Out Access, Interior Entry, Sump Pump
Primary Bedroom Level First
Kitchen Ceiling Fan(s), Flooring - Wood, Countertops - Stone/Granite/Solid, Countertops - Upgraded
Interior
Interior Features Ceiling Fan(s), Bonus Room, Sun Room
Heating Baseboard, Oil
Cooling Central Air
Flooring Wood, Tile, Carpet, Flooring - Wall to Wall Carpet, Flooring - Wood
Fireplaces Number 1
Fireplaces Type Living Room
Appliance Oven, Dishwasher, Microwave, Countertop Range, Utility Connections for Electric Range, Utility Connections for Electric Oven, Utility Connections for Electric Dryer
Laundry Washer Hookup
Exterior
Community Features Shopping, Golf, Highway Access, House of Worship, Public School
Utilities Available for Electric Range, for Electric Oven, for Electric Dryer, Washer Hookup, Generator Connection
Roof Type Shingle
Total Parking Spaces 6
Garage No
Building
Lot Description Corner Lot
Foundation Concrete Perimeter
Sewer Private Sewer
Water Public
Architectural Style Ranch
Schools
Elementary Schools Rose Macdonald
Middle Schools Howard
High Schools Wb M/S Hs
Others
Acceptable Financing Contract
Listing Terms Contract
Read Less Info
Want to know what your home might be worth? Contact us for a FREE valuation!

Our team is ready to help you sell your home for the highest possible price ASAP
Bought with Alyson Ferrando • Compass
GET MORE INFORMATION
Norfolk County, MA
Broker Associate | License ID: 9090789
Broker Associate License ID: 9090789




