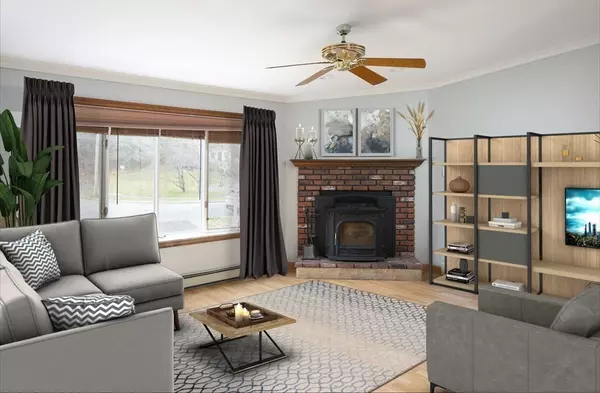For more information regarding the value of a property, please contact us for a free consultation.
Key Details
Sold Price $708,000
Property Type Single Family Home
Sub Type Single Family Residence
Listing Status Sold
Purchase Type For Sale
Square Footage 2,270 sqft
Price per Sqft $311
MLS Listing ID 72926848
Sold Date 04/28/22
Style Raised Ranch
Bedrooms 5
Full Baths 2
Half Baths 1
Year Built 1991
Annual Tax Amount $6,645
Tax Year 2021
Lot Size 0.510 Acres
Acres 0.51
Property Description
Welcome to this lovely 5 BEDROOM 2.5 bath home situated on a lovely dead end street in a premier Walpole location. Plenty of natural light throughout. Vaulted ceilings in the fireplaced living room & expansive kitchen with gas range & dining area and balcony. Open concept living. One pellet stove on each level to save on energy costs. This immaculate home has been meticulously maintained. Upstairs you will also find 3 bedrooms, 2 bathrooms, large walk in master closet. The lower level walk out in-law suite has it's own entrance, a full kitchen w/gas range, bathroom, laundry, 2 bedrooms, furnace room, and large partially finished room. Shed, 2021-new oil tank, paint, electrical outlets/switches, 2021-new carpet, recessed lights, doors; 2020-new drop ceilings, appliances, slider; 2018 new furnace & water heater. Short distance to Patriot Place, Restaurants, Commuter Rail, schools, all major highways, and 30 minutes to Boston.
Location
State MA
County Norfolk
Zoning RES
Direction GPS - Summer to Shufelt
Rooms
Family Room Wood / Coal / Pellet Stove, Window(s) - Bay/Bow/Box, French Doors, Exterior Access
Basement Full, Partially Finished, Walk-Out Access, Interior Entry
Primary Bedroom Level First
Dining Room Flooring - Laminate, Balcony / Deck
Kitchen Deck - Exterior
Interior
Interior Features In-Law Floorplan, Kitchen, Bonus Room
Heating Baseboard, Oil, Pellet Stove
Cooling None
Flooring Tile, Carpet, Laminate
Fireplaces Number 2
Fireplaces Type Living Room
Appliance Range, Dishwasher, Disposal, Oil Water Heater, Utility Connections for Gas Range, Utility Connections for Electric Dryer
Laundry In Basement, Washer Hookup
Exterior
Community Features Highway Access, Public School, T-Station
Utilities Available for Gas Range, for Electric Dryer, Washer Hookup
Roof Type Shingle
Total Parking Spaces 5
Garage No
Building
Lot Description Cleared
Foundation Concrete Perimeter
Sewer Public Sewer
Water Public
Others
Acceptable Financing Contract
Listing Terms Contract
Read Less Info
Want to know what your home might be worth? Contact us for a FREE valuation!

Our team is ready to help you sell your home for the highest possible price ASAP
Bought with Kristen M. Dailey • Success! Real Estate
GET MORE INFORMATION

Norfolk County, MA
Broker Associate | License ID: 9090789
Broker Associate License ID: 9090789




