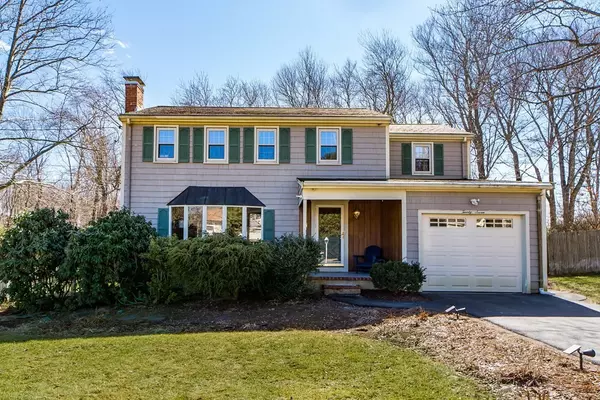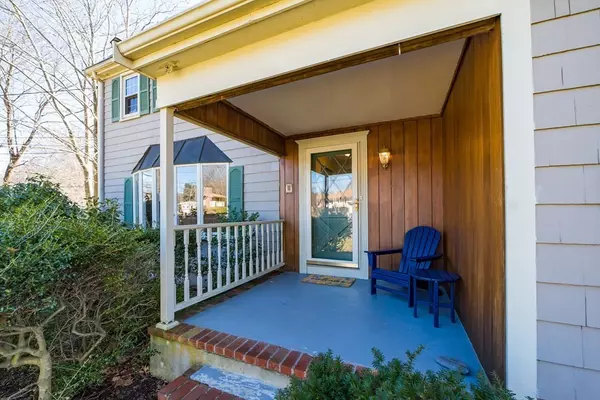For more information regarding the value of a property, please contact us for a free consultation.
Key Details
Sold Price $1,000,000
Property Type Single Family Home
Sub Type Single Family Residence
Listing Status Sold
Purchase Type For Sale
Square Footage 2,080 sqft
Price per Sqft $480
MLS Listing ID 72951045
Sold Date 05/02/22
Style Colonial, Gothic Revival
Bedrooms 4
Full Baths 2
Half Baths 1
Year Built 1968
Annual Tax Amount $10,332
Tax Year 2022
Lot Size 0.460 Acres
Acres 0.46
Property Description
Fabulous home. Desirable neighborhood. Private and level half acre lot within walking distance to hiking trails. This home has a beautiful layout with many inviting rooms: the living room features hardwood flooring, fireplace, and a gorgeous bay window. Adjacent is the dining room with sunlight streaming in on its hardwood floors and offers French door access to the fabulous great room featuring vaulted ceiling, skylights, and dramatic windows - perfect for gatherings, large or small. Next is a recently renovated kitchen with new flooring, white cabinetry, granite counters and stainless appliances. Also on this level is a renovated half bath and a spacious family room with sliding door access to the new composite deck and backyard. Upstairs is a large master suite with two closets and a full en suite bath. Additionally, there are 3 spacious bedrooms with hardwood flooring and a full bath. The deck and yard are incredible from spring until fall with an abundance of flowers & foliage.
Location
State MA
County Norfolk
Zoning RT
Direction 109 to North Street. Turn left onto Harding St. Travel Harding then turn left on Longmeadow Rd. #27
Rooms
Family Room Deck - Exterior, Exterior Access, Slider
Basement Full, Bulkhead, Radon Remediation System
Primary Bedroom Level Second
Dining Room Flooring - Hardwood, French Doors
Kitchen Flooring - Stone/Ceramic Tile, Countertops - Stone/Granite/Solid, Countertops - Upgraded, Cabinets - Upgraded, Stainless Steel Appliances
Interior
Interior Features Ceiling Fan(s), Vaulted Ceiling(s), Recessed Lighting, Slider, Closet, Great Room, Entry Hall
Heating Baseboard, Natural Gas
Cooling Central Air, Whole House Fan
Flooring Tile, Hardwood
Fireplaces Number 1
Fireplaces Type Living Room
Appliance Range, Dishwasher, Disposal, Microwave, Washer, Dryer, Gas Water Heater, Tank Water Heater, Utility Connections for Gas Range, Utility Connections for Gas Oven, Utility Connections for Gas Dryer
Laundry Washer Hookup
Exterior
Exterior Feature Rain Gutters, Sprinkler System
Garage Spaces 1.0
Community Features Shopping, Tennis Court(s), Park, Walk/Jog Trails, Conservation Area, House of Worship, Private School, Public School
Utilities Available for Gas Range, for Gas Oven, for Gas Dryer, Washer Hookup
Roof Type Shingle
Total Parking Spaces 4
Garage Yes
Building
Lot Description Level
Foundation Concrete Perimeter
Sewer Public Sewer
Water Public
Architectural Style Colonial, Gothic Revival
Schools
Elementary Schools Mem, Whee, Dale
Middle Schools Dale Street
High Schools Medfield High
Others
Acceptable Financing Contract
Listing Terms Contract
Read Less Info
Want to know what your home might be worth? Contact us for a FREE valuation!

Our team is ready to help you sell your home for the highest possible price ASAP
Bought with Kandi Pitrus • Berkshire Hathaway HomeServices Commonwealth Real Estate
GET MORE INFORMATION
Norfolk County, MA
Broker Associate | License ID: 9090789
Broker Associate License ID: 9090789




