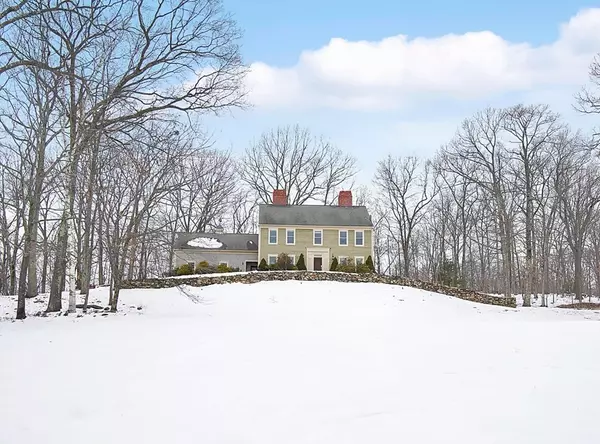For more information regarding the value of a property, please contact us for a free consultation.
Key Details
Sold Price $525,000
Property Type Single Family Home
Sub Type Single Family Residence
Listing Status Sold
Purchase Type For Sale
Square Footage 3,582 sqft
Price per Sqft $146
Subdivision Indian Ridge Estates
MLS Listing ID 72943740
Sold Date 05/02/22
Style Colonial
Bedrooms 4
Full Baths 2
Half Baths 1
Year Built 1992
Annual Tax Amount $11,940
Tax Year 2022
Lot Size 2.520 Acres
Acres 2.52
Property Description
Live the lifestyle enjoying the beautiful SUNSETS & Views GALORE!!!! NEWPORT Center Hall Colonial is waiting for YOU! Spacious kitchen offers dining area flanked by french windows & doors w/ the view of flowers & stonewalls during the 3 seasons, granite center island, all appliances, cabinetry galore, butlers pantry opening to formal dining rm w/ wood flrs & brick hearth frplc opening to grand foyer & formal living rm w/ brick hearth frplc, coffered ceiling & blt in's. Just abutting the kitchen is a vast sun drenched great rm featuring wood flrs, brick hearth frplc, wet bar & exterior access to private deck dining. Rounding out the first flr is a mud rm w/ cedar closet & half bth. Second flr offers a master suite RETREAT.. Large bdrm w/ wood flrs, french drs to balcony for your relaxing moments- opening to home office (tandem) or nursery- to master bth w/ jacuzzi & shower opening to this MASSIVE DREAM walk in closet. A little neutral paint here & you will have a BEAUTY!
Location
State MA
County Hampden
Zoning R60
Direction Off Glendale - Algonquin Dr - Iroquois Ln.
Rooms
Family Room Closet/Cabinets - Custom Built, Flooring - Wood, Wet Bar, Open Floorplan, Recessed Lighting
Basement Full, Interior Entry, Radon Remediation System, Concrete, Unfinished
Primary Bedroom Level Second
Dining Room Flooring - Wood
Kitchen Ceiling Fan(s), Flooring - Stone/Ceramic Tile, Window(s) - Picture, Dining Area, Pantry, Countertops - Stone/Granite/Solid, Kitchen Island, Exterior Access, Open Floorplan, Recessed Lighting, Lighting - Overhead
Interior
Interior Features Closet - Cedar, Closet, Breezeway, Home Office, Mud Room, Foyer, Wet Bar
Heating Forced Air, Propane
Cooling Central Air
Flooring Wood, Tile, Vinyl, Flooring - Wood, Flooring - Stone/Ceramic Tile
Fireplaces Number 3
Fireplaces Type Dining Room, Family Room, Living Room
Appliance Range, Dishwasher, Microwave, Refrigerator, Washer, Dryer, Propane Water Heater, Tank Water Heater, Utility Connections for Gas Range, Utility Connections for Gas Dryer
Laundry Gas Dryer Hookup, Washer Hookup, Second Floor
Exterior
Exterior Feature Balcony, Sprinkler System, Stone Wall
Garage Spaces 2.0
Utilities Available for Gas Range, for Gas Dryer, Washer Hookup
View Y/N Yes
View Scenic View(s)
Roof Type Shingle
Total Parking Spaces 10
Garage Yes
Building
Lot Description Cul-De-Sac, Wooded, Easements
Foundation Concrete Perimeter
Sewer Private Sewer
Water Private
Architectural Style Colonial
Schools
Middle Schools Wilbraham
High Schools Minnechaug
Read Less Info
Want to know what your home might be worth? Contact us for a FREE valuation!

Our team is ready to help you sell your home for the highest possible price ASAP
Bought with Team Cuoco • Brenda Cuoco & Associates Real Estate Brokerage
GET MORE INFORMATION
Norfolk County, MA
Broker Associate | License ID: 9090789
Broker Associate License ID: 9090789




