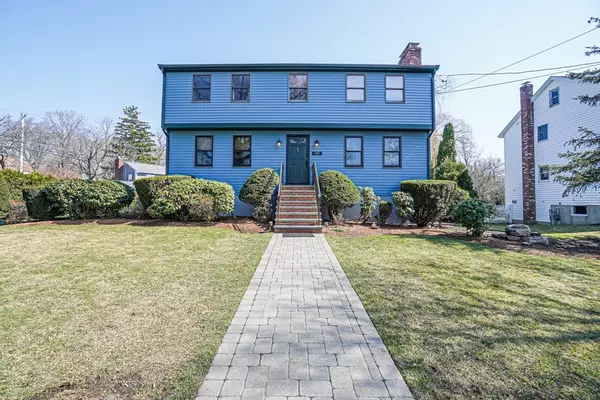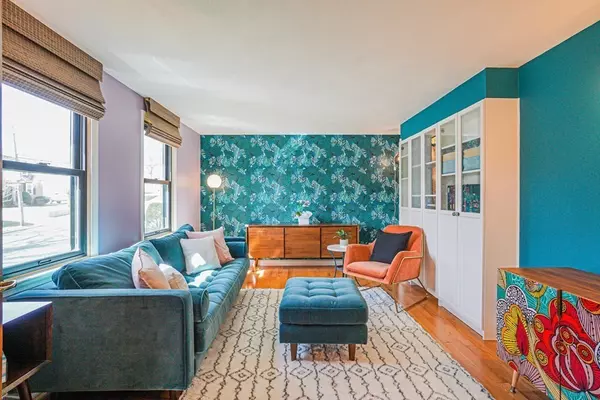For more information regarding the value of a property, please contact us for a free consultation.
Key Details
Sold Price $1,300,000
Property Type Single Family Home
Sub Type Single Family Residence
Listing Status Sold
Purchase Type For Sale
Square Footage 2,978 sqft
Price per Sqft $436
MLS Listing ID 72957311
Sold Date 05/06/22
Style Garrison
Bedrooms 5
Full Baths 2
Half Baths 2
Year Built 1983
Annual Tax Amount $8,856
Tax Year 2022
Lot Size 10,454 Sqft
Acres 0.24
Property Description
Turn the key and welcome home to this tastefully updated Garrison style home in the Mount Hood neighborhood of desirable Melrose! This spacious home has everything you have been looking for with all the modern conveniences of today's living! First floor bedroom! Gorgeous character with a warm and inviting living room including fireplace. Open concept expansive chef's kitchen/dining/family room with a home office/gym. Second floor features a spacious master bedroom including updated en-suite bathroom. Two additional bedrooms with a full bathroom complete this level. The lower level has an option for an additional bedroom or a second home office and not to mention enough space for a media/playroom, a half bathroom along with ample storage. Majority RBA windows replaced. A three car garage with lots of off-street parking. The exterior has a phenomenal fenced-in backyard with a private deck for outdoor dining and patio perfect for entertaining! Dream home opportunity awaits you!
Location
State MA
County Middlesex
Zoning SRB
Direction Laurel to Sycamore; Upham to Waverly to Sycamore
Rooms
Family Room Skylight, Flooring - Wood, Recessed Lighting
Basement Full, Finished
Primary Bedroom Level Third
Dining Room Vaulted Ceiling(s), Flooring - Stone/Ceramic Tile, Deck - Exterior, Exterior Access, Open Floorplan, Recessed Lighting, Lighting - Pendant
Kitchen Flooring - Stone/Ceramic Tile, Countertops - Stone/Granite/Solid, Breakfast Bar / Nook, Cabinets - Upgraded, Deck - Exterior, Exterior Access, Open Floorplan, Recessed Lighting, Stainless Steel Appliances
Interior
Interior Features Cable Hookup, Bathroom - Half, Home Office, Bonus Room, Bathroom, Internet Available - Unknown
Heating Forced Air, Natural Gas
Cooling Central Air
Flooring Wood, Tile, Carpet, Flooring - Wood, Flooring - Wall to Wall Carpet, Flooring - Stone/Ceramic Tile
Fireplaces Number 1
Fireplaces Type Living Room
Appliance Range, Dishwasher, Microwave, Refrigerator, Washer, Dryer, Gas Water Heater, Utility Connections for Electric Range, Utility Connections for Electric Oven, Utility Connections for Electric Dryer
Laundry Flooring - Stone/Ceramic Tile, Second Floor, Washer Hookup
Exterior
Exterior Feature Rain Gutters, Storage, Professional Landscaping, Sprinkler System
Garage Spaces 3.0
Fence Fenced/Enclosed
Community Features Public Transportation, Shopping, Pool, Tennis Court(s), Park, Walk/Jog Trails, Golf, Medical Facility, Conservation Area, Highway Access, House of Worship, Public School, Sidewalks
Utilities Available for Electric Range, for Electric Oven, for Electric Dryer, Washer Hookup
Roof Type Shingle
Total Parking Spaces 6
Garage Yes
Building
Lot Description Level
Foundation Concrete Perimeter
Sewer Public Sewer
Water Public
Architectural Style Garrison
Schools
Elementary Schools Apply
Middle Schools Mvmms
High Schools Mhs
Read Less Info
Want to know what your home might be worth? Contact us for a FREE valuation!

Our team is ready to help you sell your home for the highest possible price ASAP
Bought with Margaret T. Coppens • Coldwell Banker Realty - Westwood
GET MORE INFORMATION
Norfolk County, MA
Broker Associate | License ID: 9090789
Broker Associate License ID: 9090789




