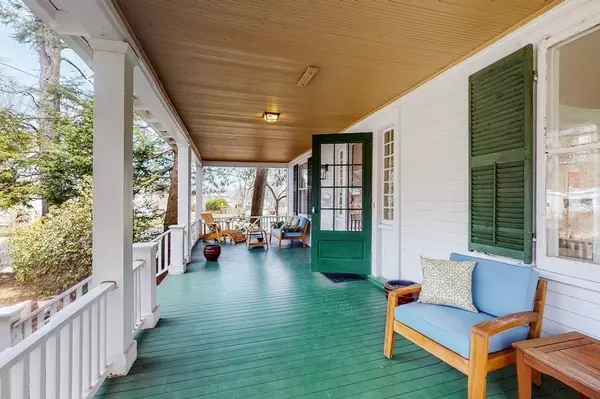For more information regarding the value of a property, please contact us for a free consultation.
Key Details
Sold Price $1,100,000
Property Type Single Family Home
Sub Type Single Family Residence
Listing Status Sold
Purchase Type For Sale
Square Footage 2,637 sqft
Price per Sqft $417
MLS Listing ID 72962888
Sold Date 05/06/22
Style Colonial
Bedrooms 4
Full Baths 1
Half Baths 1
HOA Y/N false
Year Built 1896
Annual Tax Amount $8,463
Tax Year 2022
Lot Size 0.320 Acres
Acres 0.32
Property Description
Don't miss this chance to live in one of the top zip codes in the country! This classic Colonial was built to entertain - The large front porch flows into an elegant first floor dining and living area, then out through the kitchen and into a large fenced backyard. The second floor boasts 3 bedrooms one of which has direct access to a deck that spans the width of the house. The third floor offers fabulous flex space..a guest bedroom, home office, playroom..your choice! We should probably mention the location. Situated in Melrose Highlands this home is a commuters' dream with proximity to the commuter rail. The nearby Fells provides opportunity for weekend hikes or runs. Charming Melrose Center with its many stores, restaurants and a Whole Foods makes this suburban living at its best. Laundry room is located in the basement along with abundant storage space and a two-car detached garage will save you from wiping snow off your car. Come visit your new home this weekend at our open houses.
Location
State MA
County Middlesex
Area Melrose Highlands
Zoning URA
Direction Lynn Fells Pkwy to Perkins Street, Stevens Rd, to Warwick Rd
Rooms
Basement Full
Primary Bedroom Level Second
Dining Room Flooring - Hardwood, Window(s) - Bay/Bow/Box, Open Floorplan
Kitchen Closet/Cabinets - Custom Built, Flooring - Stone/Ceramic Tile, Window(s) - Bay/Bow/Box, Countertops - Stone/Granite/Solid, Open Floorplan, Recessed Lighting, Stainless Steel Appliances
Interior
Interior Features Entrance Foyer, Kitchen, Office, Sitting Room, Central Vacuum
Heating Baseboard, Natural Gas
Cooling Window Unit(s)
Fireplaces Number 1
Fireplaces Type Living Room
Appliance Gas Water Heater, Utility Connections for Gas Range, Utility Connections for Gas Oven, Utility Connections for Gas Dryer
Exterior
Exterior Feature Balcony / Deck, Rain Gutters
Garage Spaces 2.0
Fence Fenced
Community Features Public Transportation, Public School, Sidewalks
Utilities Available for Gas Range, for Gas Oven, for Gas Dryer
Roof Type Shingle
Garage Yes
Building
Foundation Stone
Sewer Public Sewer
Water Public
Architectural Style Colonial
Others
Senior Community false
Acceptable Financing Contract
Listing Terms Contract
Read Less Info
Want to know what your home might be worth? Contact us for a FREE valuation!

Our team is ready to help you sell your home for the highest possible price ASAP
Bought with The Tom and Joanne Team • Gibson Sotheby's International Realty
GET MORE INFORMATION
Norfolk County, MA
Broker Associate | License ID: 9090789
Broker Associate License ID: 9090789




