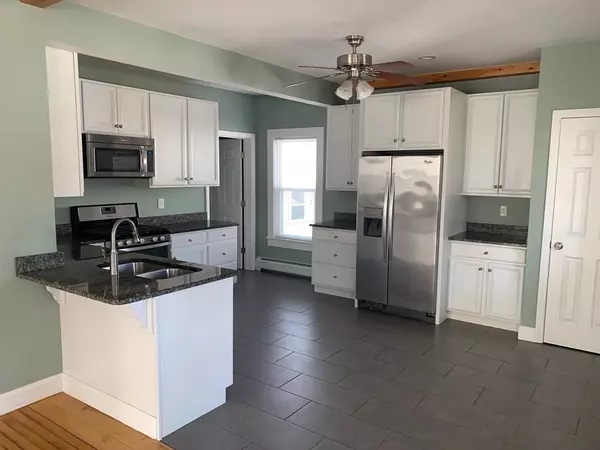For more information regarding the value of a property, please contact us for a free consultation.
Key Details
Sold Price $460,000
Property Type Single Family Home
Sub Type Single Family Residence
Listing Status Sold
Purchase Type For Sale
Square Footage 2,100 sqft
Price per Sqft $219
MLS Listing ID 72964377
Sold Date 05/06/22
Style Colonial
Bedrooms 4
Full Baths 2
Half Baths 1
HOA Y/N false
Year Built 1902
Annual Tax Amount $6,104
Tax Year 2021
Lot Size 9,147 Sqft
Acres 0.21
Property Description
This charming, renovated Colonial is 8 years young, even though built in 1902 w/a solid, granite foundation. Enter from farmer's porch and be instantly amazed by the coveted open concept, shiny refinished oak & maple flooring & modern kitchen w/recessed lighting, ceramic tile, granite counter w/peninsula, upgraded soft-close cabinets, pantry & SS appliances. First floor also has half bath & laundry hookups w/stone sink, shelving & ceramic flooring, and there's a playroom w/access to a fenced yard, or make it your personal office, with shelving & private entrance. Upstairs enjoy 4 big bedrooms, all w/refinished Pine floors and Master w/walk-in closet & private full bath & huge W/U attic. And with the grandiose < 9' ceilings, home is energy efficient w/foam backed vinyl siding, D/P tilt vinyl windows, and 8 yr.young boiler and architectural roof. And spacious corner lot w/town water & sewer. Don't wait on this one! Open house Sunday 4/10 from 12-3 pm
Location
State NH
County Hillsborough
Zoning BD
Direction From Ferry Street, South on Library St, quick right onto School Strret
Rooms
Basement Full, Interior Entry, Concrete, Unfinished
Primary Bedroom Level Second
Dining Room Ceiling Fan(s), Flooring - Hardwood, Open Floorplan, Recessed Lighting, Lighting - Overhead
Kitchen Ceiling Fan(s), Flooring - Stone/Ceramic Tile, Dining Area, Pantry, Countertops - Stone/Granite/Solid, Cabinets - Upgraded, Exterior Access, Open Floorplan, Recessed Lighting, Stainless Steel Appliances, Peninsula
Interior
Interior Features Closet, Bathroom - Half, Recessed Lighting, Ceiling Fan(s), Cable Hookup, Lighting - Overhead, Bathroom - Full, Double Vanity, Entrance Foyer, Bathroom, Home Office-Separate Entry
Heating Central, Baseboard, Natural Gas
Cooling None
Flooring Wood, Tile, Hardwood, Pine, Flooring - Hardwood, Flooring - Stone/Ceramic Tile
Appliance Range, Dishwasher, Microwave, Refrigerator, Gas Water Heater, Utility Connections for Gas Range, Utility Connections for Gas Dryer, Utility Connections for Electric Dryer
Laundry Dryer Hookup - Electric, Dryer Hookup - Gas, Washer Hookup, Bathroom - Half, First Floor
Exterior
Exterior Feature Storage, Garden
Fence Fenced
Community Features Shopping, Park, Walk/Jog Trails, Golf, Highway Access, House of Worship
Utilities Available for Gas Range, for Gas Dryer, for Electric Dryer, Washer Hookup
Roof Type Shingle
Total Parking Spaces 3
Garage No
Building
Lot Description Corner Lot, Level
Foundation Granite
Sewer Public Sewer
Water Public
Architectural Style Colonial
Schools
Elementary Schools Nottingham W
Middle Schools Hudson Memorial
High Schools Alvirne High
Read Less Info
Want to know what your home might be worth? Contact us for a FREE valuation!

Our team is ready to help you sell your home for the highest possible price ASAP
Bought with Lauren Boccelli • Century 21 North East
GET MORE INFORMATION
Norfolk County, MA
Broker Associate | License ID: 9090789
Broker Associate License ID: 9090789




