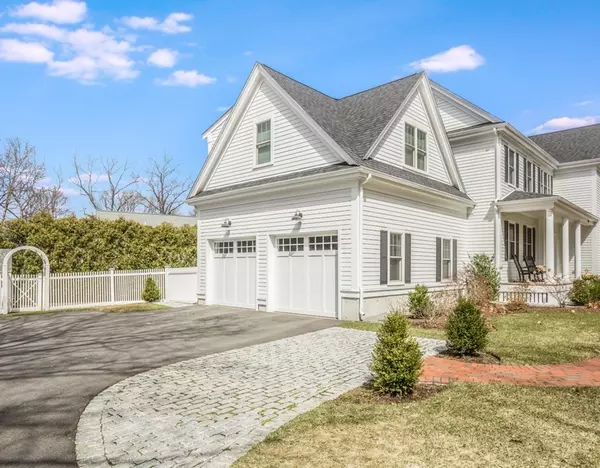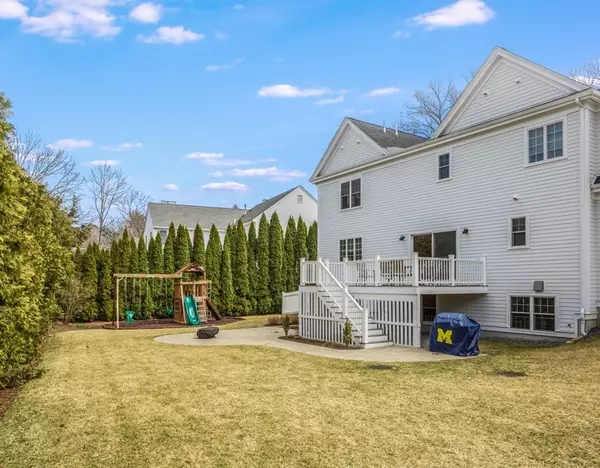For more information regarding the value of a property, please contact us for a free consultation.
Key Details
Sold Price $2,060,000
Property Type Single Family Home
Sub Type Single Family Residence
Listing Status Sold
Purchase Type For Sale
Square Footage 4,170 sqft
Price per Sqft $494
MLS Listing ID 72960486
Sold Date 05/11/22
Style Colonial
Bedrooms 5
Full Baths 4
Half Baths 1
HOA Y/N false
Year Built 2017
Annual Tax Amount $21,378
Tax Year 2022
Lot Size 0.440 Acres
Acres 0.44
Property Description
Spacious and bright young colonial located in a great spot within walking distance to all the amenities that West Concord Village offers including the commuter rail to Red Line/ Boston and Bruce Freeman Trail. Built in 2017 this property has an easy living floor plan with hardwood floors high end finishes, coffered ceiling, extensive moldings, built ins and top of the line kitchen appliances. Peaceful and comfortable primary suite offering 2 walk in closets and spa like bath. Finished, light filled walk out lower level presents, game room, full bath and office/5th bedroom. Enjoy the fenced in private backyard with stunning patio and fire pit. There is a Reed's Ferry shed for all those outdoor tools. Ideal location offering urban convenience in a suburban setting in a town steeped in history and noted for great schools.
Location
State MA
County Middlesex
Zoning SFR
Direction ORNAC to Old Marlboro
Rooms
Basement Full, Partially Finished, Walk-Out Access, Interior Entry
Primary Bedroom Level Second
Dining Room Flooring - Hardwood, Chair Rail, Recessed Lighting, Lighting - Overhead, Crown Molding
Kitchen Flooring - Hardwood, Dining Area, Balcony / Deck, Countertops - Stone/Granite/Solid, Kitchen Island, Breakfast Bar / Nook, Cabinets - Upgraded, Deck - Exterior, Exterior Access, Open Floorplan, Recessed Lighting, Slider, Stainless Steel Appliances, Wine Chiller, Gas Stove
Interior
Interior Features Closet, Recessed Lighting, Slider, Bathroom - Full, Bathroom - Double Vanity/Sink, Bathroom - With Tub & Shower, Closet - Linen, Closet/Cabinets - Custom Built, Countertops - Stone/Granite/Solid, Lighting - Sconce, Pantry, Countertops - Upgraded, Entry Hall, Bonus Room, Office, Bathroom, Internet Available - Unknown
Heating Forced Air, Natural Gas
Cooling Central Air
Flooring Tile, Hardwood, Wood Laminate, Flooring - Hardwood, Flooring - Laminate, Flooring - Stone/Ceramic Tile
Fireplaces Number 1
Fireplaces Type Living Room
Appliance Range, Dishwasher, Microwave, Refrigerator, Freezer, Gas Water Heater, Plumbed For Ice Maker, Utility Connections for Gas Range, Utility Connections for Electric Dryer
Laundry Closet/Cabinets - Custom Built, Flooring - Stone/Ceramic Tile, Countertops - Upgraded, Attic Access, Electric Dryer Hookup, Washer Hookup, Second Floor
Exterior
Exterior Feature Rain Gutters, Professional Landscaping, Sprinkler System, Stone Wall
Garage Spaces 2.0
Fence Fenced/Enclosed, Fenced
Community Features Public Transportation, Shopping, Tennis Court(s), Walk/Jog Trails, Stable(s), Medical Facility, Bike Path, Highway Access, Public School, Sidewalks
Utilities Available for Gas Range, for Electric Dryer, Washer Hookup, Icemaker Connection
Roof Type Shingle
Total Parking Spaces 4
Garage Yes
Building
Lot Description Cleared, Level
Foundation Concrete Perimeter
Sewer Private Sewer
Water Public
Architectural Style Colonial
Schools
Elementary Schools Willard
Middle Schools Cms
High Schools Cchs
Read Less Info
Want to know what your home might be worth? Contact us for a FREE valuation!

Our team is ready to help you sell your home for the highest possible price ASAP
Bought with Clay Tappan • Better Homes and Gardens Real Estate - The Shanahan Group
GET MORE INFORMATION
Norfolk County, MA
Broker Associate | License ID: 9090789
Broker Associate License ID: 9090789




