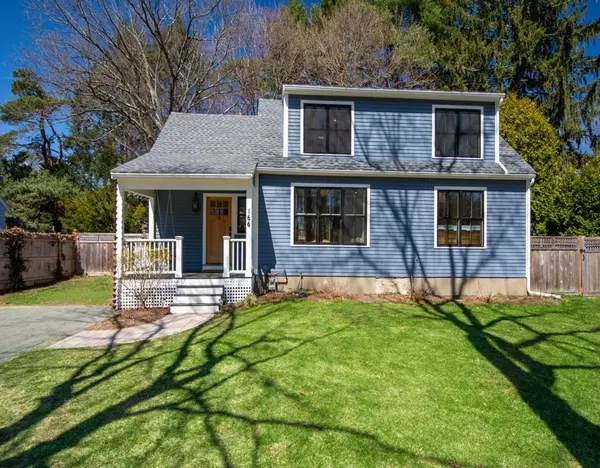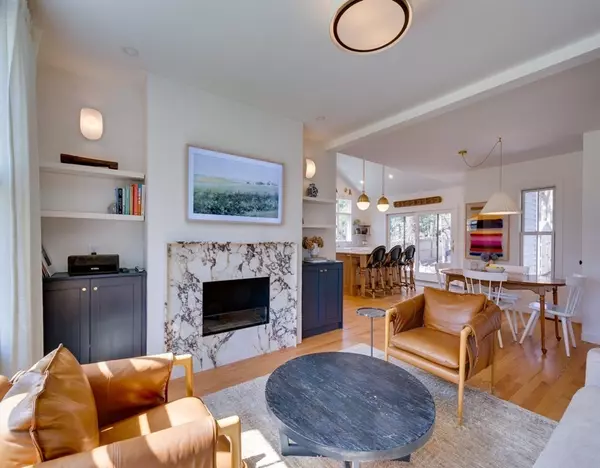For more information regarding the value of a property, please contact us for a free consultation.
Key Details
Sold Price $1,375,000
Property Type Single Family Home
Sub Type Single Family Residence
Listing Status Sold
Purchase Type For Sale
Square Footage 2,023 sqft
Price per Sqft $679
MLS Listing ID 72963072
Sold Date 05/17/22
Style Cape
Bedrooms 3
Full Baths 2
Half Baths 1
HOA Y/N false
Year Built 1953
Annual Tax Amount $10,791
Tax Year 2022
Lot Size 0.260 Acres
Acres 0.26
Property Description
Stunning & designer chic Cape close to everything West Concord village has to offer! A complete renovation in 2018, this house is move-in ready & has it all! Natural light pours into the chef's kitchen w/ high end appliances, center island, dining space & views to the the backyard & patio. The open floor plan has a LR & DR, anchored by the eco-friendly fireplace to cozy up any chilly evening. The primary suite is on the 1st floor with double closet space & beautiful tiled bathroom w/two sinks making the floor plan very versatile. Pristine wood floors throughout the living spaces paired w/ tiled mudroom space & bathrooms. The 2nd floor has generous sized BRs & a tiled bathroom w/ tub. There is a bonus room that is ideal for any home office space. A partially finished LL with a wall-papered & quiet office nook. The backyard has a patio space perfect for entertaining & gardens ready for growing! Walk to the bike path, views of the CCC golf course - get ready to be charmed!
Location
State MA
County Middlesex
Zoning Res C
Direction Between Orchard Rd and MacArthur Rd facing the golf course. Use GPS
Rooms
Basement Partial
Primary Bedroom Level Main
Dining Room Flooring - Hardwood, Open Floorplan
Kitchen Flooring - Hardwood, Dining Area, Pantry, Kitchen Island, Cabinets - Upgraded, Exterior Access, Open Floorplan, Remodeled, Gas Stove
Interior
Interior Features Entrance Foyer, Den, Play Room, Home Office
Heating Forced Air, Natural Gas
Cooling Central Air
Flooring Tile, Hardwood, Flooring - Stone/Ceramic Tile, Flooring - Hardwood
Fireplaces Number 1
Fireplaces Type Living Room
Appliance Range, Dishwasher, Refrigerator, Washer, Dryer, Gas Water Heater, Utility Connections for Gas Range, Utility Connections for Electric Dryer
Laundry First Floor, Washer Hookup
Exterior
Community Features Public Transportation, Shopping, Pool, Tennis Court(s), Park, Walk/Jog Trails, Golf, Medical Facility, Laundromat, Bike Path, Conservation Area, Highway Access, House of Worship, Private School, Public School, T-Station, Sidewalks
Utilities Available for Gas Range, for Electric Dryer, Washer Hookup
Roof Type Shingle
Total Parking Spaces 4
Garage No
Building
Foundation Concrete Perimeter
Sewer Private Sewer
Water Public
Architectural Style Cape
Schools
Elementary Schools Willard
Middle Schools Concord Middle
High Schools Cchs
Others
Acceptable Financing Contract
Listing Terms Contract
Read Less Info
Want to know what your home might be worth? Contact us for a FREE valuation!

Our team is ready to help you sell your home for the highest possible price ASAP
Bought with Sarah Kussin • Barrett Sotheby's International Realty
GET MORE INFORMATION
Norfolk County, MA
Broker Associate | License ID: 9090789
Broker Associate License ID: 9090789




